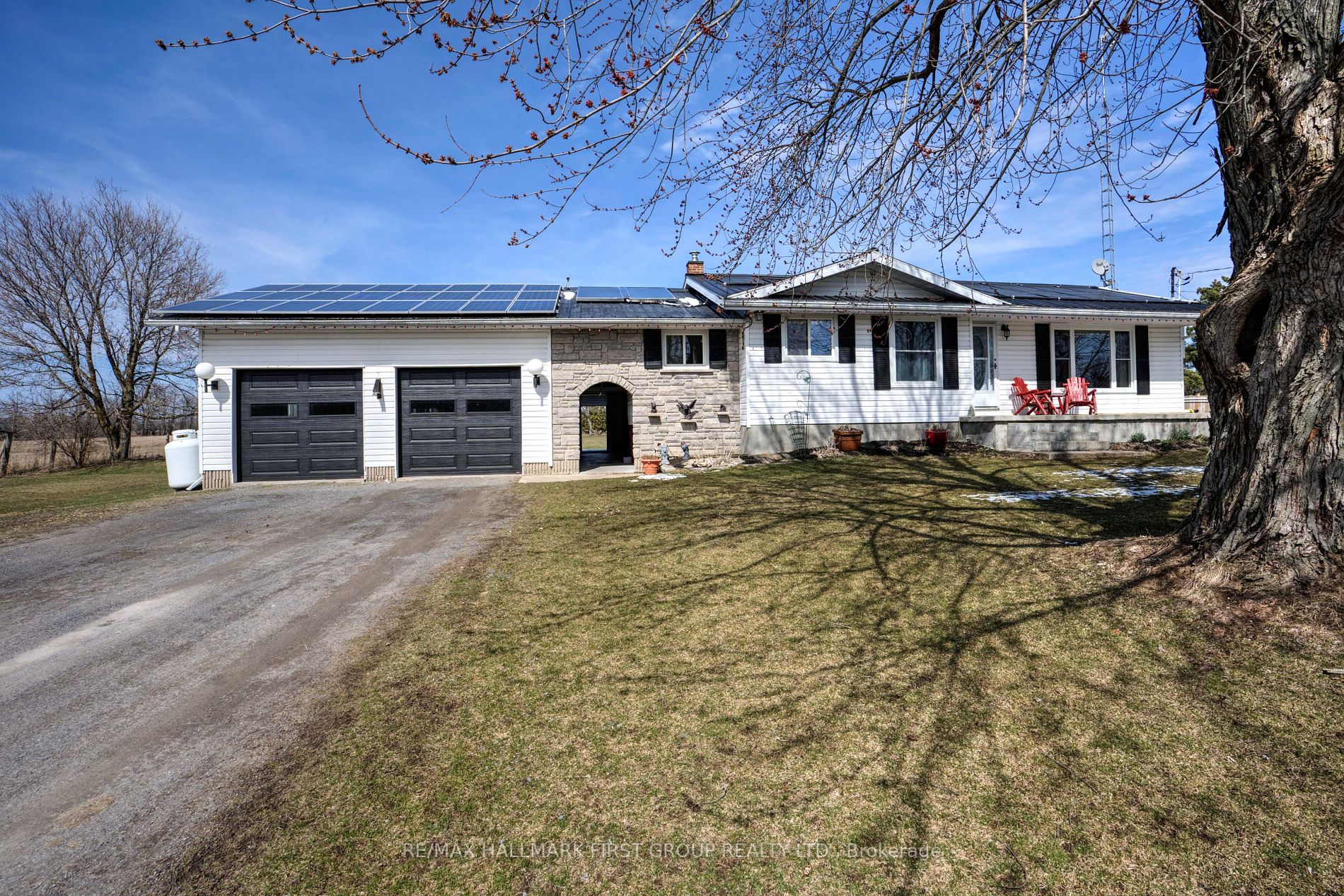$649,000
Available - For Sale
Listing ID: X8181448
3958 Petworth Rd , South Frontenac, K0H 1V0, Ontario
| This beautiful bungalow, just 20 minutes north of Kingston, boasts a spacious eat-in kitchen with stainless steel appliances and updated windows. Hardwood floors installed in 2017 complement the main area of this three-bedroom home. Enjoy family fun in the fully finished basement with a bar and wood pellet stove, or bask in the sun from May til September in the large back yard that features a heated in-ground pool and expansive deck, perfect for relaxing with family or hosting summer gatherings. The maintenance-free exterior includes a steel roof and perennial gardens. Additional highlights include an oversized garage, ample storage, and a breezeway for added convenience. Meticulously maintained, the home boasts a new furnace and central air conditioning installed in 2020, among other upgrades. Don't miss out on this exquisite property! |
| Extras: Solar panel: Breezeway roof: heat hot waterSolar panels: South east roof: heat swimming pool. |
| Price | $649,000 |
| Taxes: | $2386.64 |
| Assessment: | $243000 |
| Assessment Year: | 2024 |
| Address: | 3958 Petworth Rd , South Frontenac, K0H 1V0, Ontario |
| Lot Size: | 181.25 x 150.00 (Feet) |
| Acreage: | .50-1.99 |
| Directions/Cross Streets: | Highway 38 |
| Rooms: | 10 |
| Bedrooms: | 3 |
| Bedrooms +: | |
| Kitchens: | 1 |
| Family Room: | Y |
| Basement: | Full, W/O |
| Approximatly Age: | 51-99 |
| Property Type: | Rural Resid |
| Style: | Bungalow |
| Exterior: | Brick, Vinyl Siding |
| Garage Type: | Attached |
| (Parking/)Drive: | Pvt Double |
| Drive Parking Spaces: | 6 |
| Pool: | Inground |
| Other Structures: | Garden Shed, Workshop |
| Approximatly Age: | 51-99 |
| Approximatly Square Footage: | 1100-1500 |
| Property Features: | Golf, Park, School, School Bus Route |
| Fireplace/Stove: | Y |
| Heat Source: | Propane |
| Heat Type: | Forced Air |
| Central Air Conditioning: | Central Air |
| Laundry Level: | Lower |
| Elevator Lift: | N |
| Sewers: | Septic |
| Water: | Well |
| Utilities-Cable: | N |
| Utilities-Hydro: | Y |
| Utilities-Gas: | N |
| Utilities-Telephone: | A |
$
%
Years
This calculator is for demonstration purposes only. Always consult a professional
financial advisor before making personal financial decisions.
| Although the information displayed is believed to be accurate, no warranties or representations are made of any kind. |
| RE/MAX HALLMARK FIRST GROUP REALTY LTD. |
|
|

Rocky Li
Sales Representative
Dir:
416-567-3688
Bus:
905-695-7888
Fax:
905-695-0900
| Virtual Tour | Book Showing | Email a Friend |
Jump To:
At a Glance:
| Type: | Freehold - Rural Resid |
| Area: | Frontenac |
| Municipality: | South Frontenac |
| Style: | Bungalow |
| Lot Size: | 181.25 x 150.00(Feet) |
| Approximate Age: | 51-99 |
| Tax: | $2,386.64 |
| Beds: | 3 |
| Baths: | 1 |
| Fireplace: | Y |
| Pool: | Inground |
Locatin Map:
Payment Calculator:


























