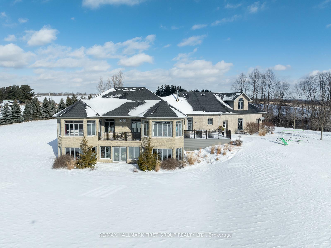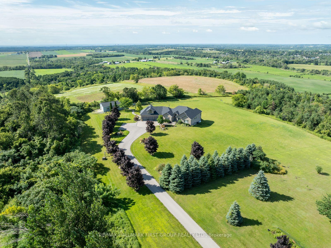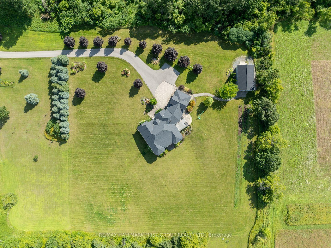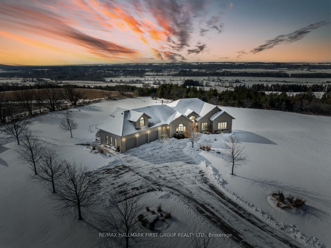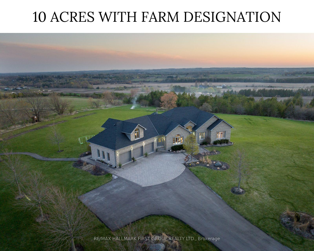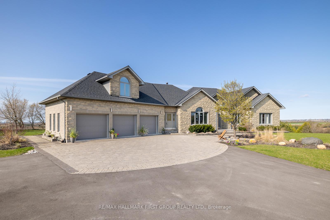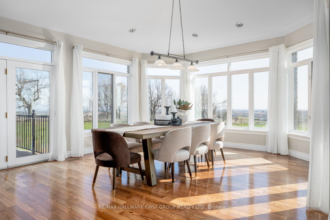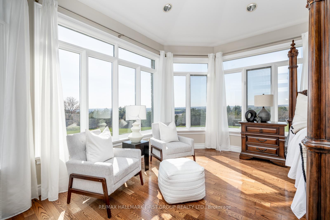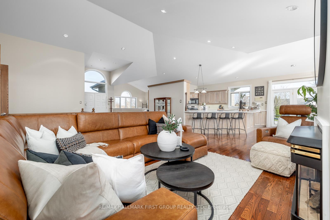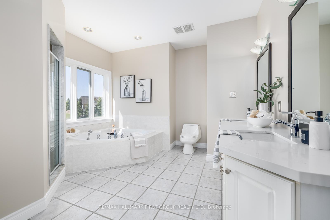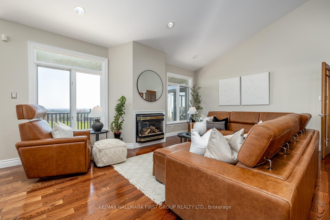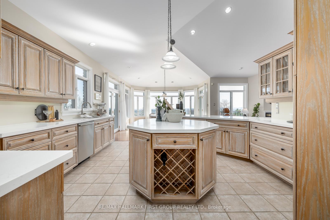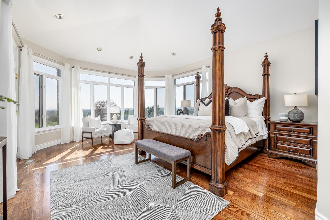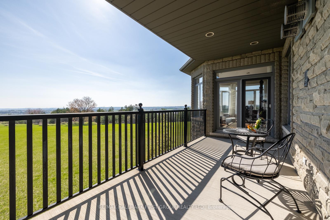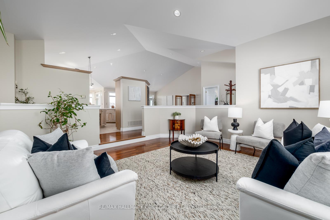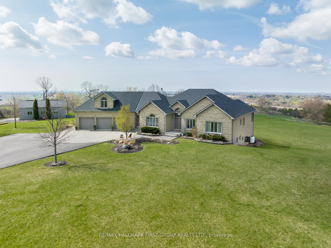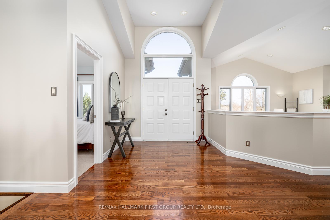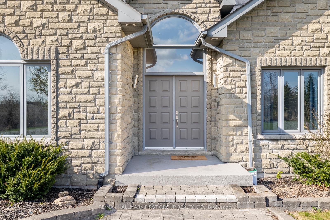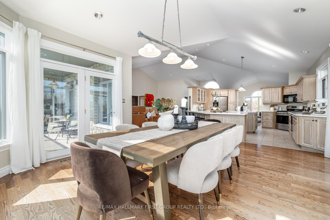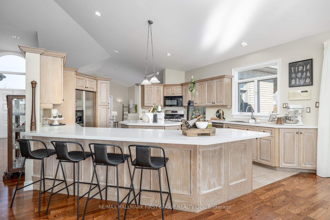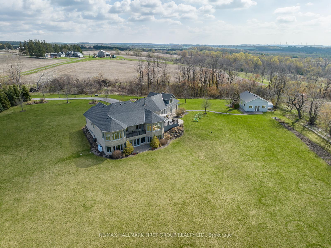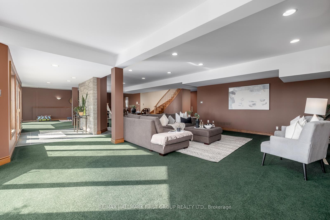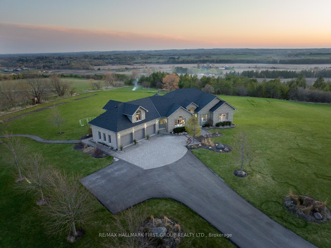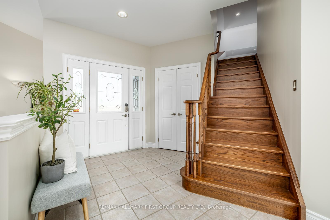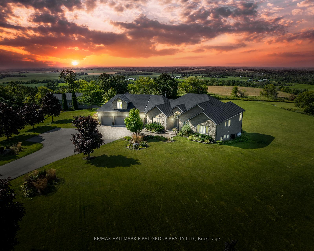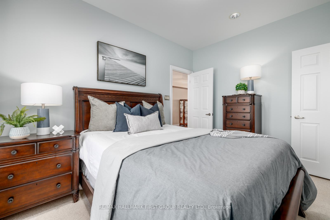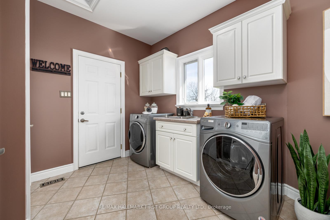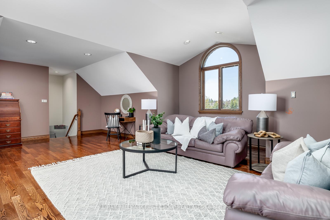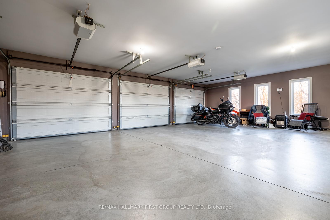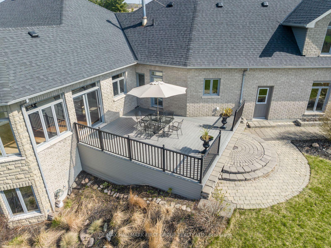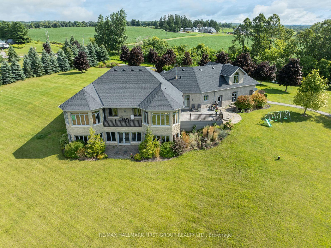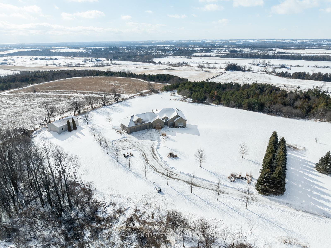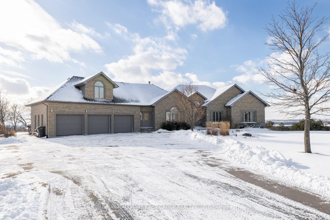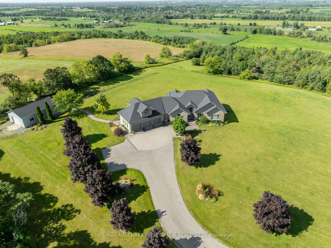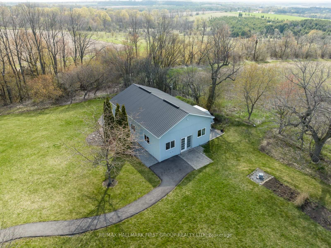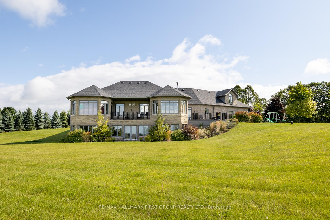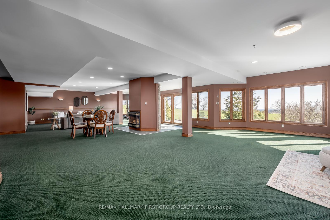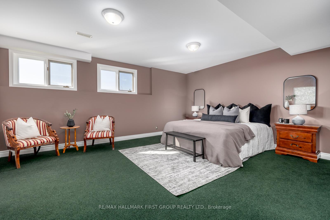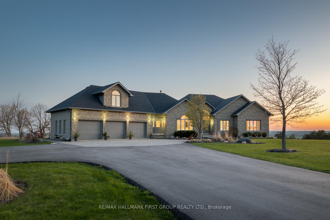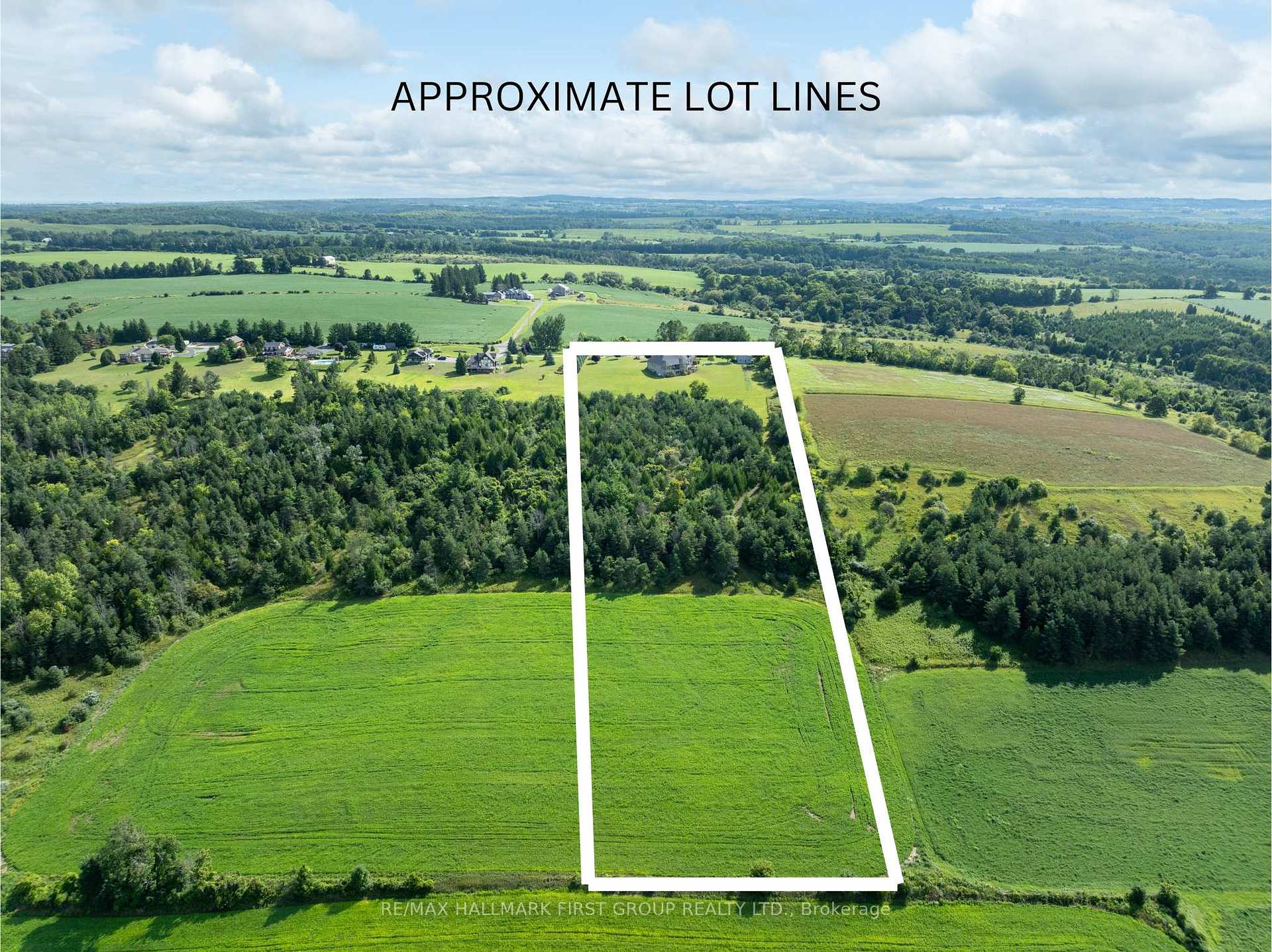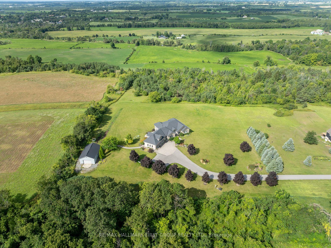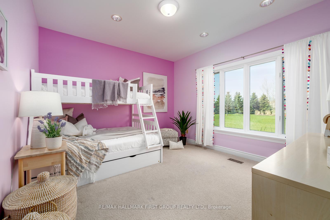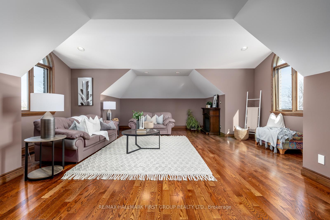$2,589,000
Available - For Sale
Listing ID: E12117449
7472 Aked Road , Clarington, L1C 3K6, Durham
| Welcome to the picturesque 7472 Aked Rd. - a masterfully designed Peter Keuning custom built bungalow situated on 10 mesmerizing acres w/ unobstructed panoramic Lake Ontario views that mimic the Swiss Alps and the rolling Tuscany countryside, this architecturally designed bungalow w/exquisite finishings is not to be missed. With over 6,000 sq ft of finished living space including a finished walk-out lower level & your very own finished upper level loft w/hardwood floors & pot lights, this rare offering exudes exceptional quality & taste. Experience resort-like seasonal activities at your doorstep, including: hiking, 4-wheeling, snowshoeing, tobogganing, snowmobiling, and much more! Your property also boasts personal ATV/snowmobile trail access to a forested area. The 1,000 sq ft. outbuilding is complete w/heat, hydro & water. 35 minutes to the DVP over 418/401 toll-free and less than 30 mins to 404 over 407. 45 Mins to Toronto Pearson Airport. Rental Income ($300/Mo + Free Internet) From Previous Rogers Tower. Low Property Taxes Reflect Farm Designation. Extensive Hardscaping/Asphalt/Interlocking. Exquisite Celestial & Terrestrial Views Night & Day. See Feature Sheet for More! |
| Price | $2,589,000 |
| Taxes: | $9954.34 |
| Occupancy: | Owner |
| Address: | 7472 Aked Road , Clarington, L1C 3K6, Durham |
| Acreage: | 10-24.99 |
| Directions/Cross Streets: | Liberty St N/ Concession 8 |
| Rooms: | 8 |
| Rooms +: | 5 |
| Bedrooms: | 3 |
| Bedrooms +: | 1 |
| Family Room: | T |
| Basement: | Finished wit |
| Level/Floor | Room | Length(ft) | Width(ft) | Descriptions | |
| Room 1 | Main | Kitchen | 15.74 | 15.74 | Quartz Counter, Stainless Steel Appl, Ceramic Floor |
| Room 2 | Main | Dining Ro | 18.37 | 15.09 | Hardwood Floor, W/O To Deck, W/O To Balcony |
| Room 3 | Main | Living Ro | 20.34 | 18.04 | Cathedral Ceiling(s), Open Concept, Hardwood Floor |
| Room 4 | Main | Family Ro | 15.09 | 14.76 | Open Concept, Hardwood Floor, Cathedral Ceiling(s) |
| Room 5 | Main | Primary B | 18.04 | 15.25 | Cathedral Ceiling(s), 5 Pc Ensuite, W/O To Deck |
| Room 6 | Main | Bedroom 2 | 15.09 | 11.48 | Pot Lights, Closet, Large Window |
| Room 7 | Main | Bedroom 3 | 12.46 | 9.51 | Pot Lights, Closet, Large Window |
| Room 8 | Upper | Loft | 28.7 | 22.14 | Hardwood Floor, Large Window, Pot Lights |
| Room 9 | Basement | Recreatio | 26.57 | 15.42 | Open Concept, Broadloom, Pot Lights |
| Room 10 | Basement | Game Room | 26.57 | 15.42 | Broadloom, Open Concept, Pot Lights |
| Room 11 | Basement | Recreatio | 26.57 | 18.04 | Gas Fireplace, W/O To Yard, Broadloom |
| Room 12 | Basement | Bedroom 4 | 18.37 | 14.76 | 3 Pc Ensuite, Walk-In Closet(s), Broadloom |
| Washroom Type | No. of Pieces | Level |
| Washroom Type 1 | 5 | Main |
| Washroom Type 2 | 4 | Main |
| Washroom Type 3 | 2 | Main |
| Washroom Type 4 | 1 | Main |
| Washroom Type 5 | 3 | Basement |
| Total Area: | 0.00 |
| Property Type: | Detached |
| Style: | Bungaloft |
| Exterior: | Stone |
| Garage Type: | Attached |
| (Parking/)Drive: | Right Of W |
| Drive Parking Spaces: | 8 |
| Park #1 | |
| Parking Type: | Right Of W |
| Park #2 | |
| Parking Type: | Right Of W |
| Pool: | None |
| Other Structures: | Workshop |
| Approximatly Square Footage: | 3500-5000 |
| Property Features: | Clear View, Cul de Sac/Dead En |
| CAC Included: | N |
| Water Included: | N |
| Cabel TV Included: | N |
| Common Elements Included: | N |
| Heat Included: | N |
| Parking Included: | N |
| Condo Tax Included: | N |
| Building Insurance Included: | N |
| Fireplace/Stove: | Y |
| Heat Type: | Forced Air |
| Central Air Conditioning: | Central Air |
| Central Vac: | Y |
| Laundry Level: | Syste |
| Ensuite Laundry: | F |
| Sewers: | Septic |
| Utilities-Cable: | N |
| Utilities-Hydro: | Y |
$
%
Years
This calculator is for demonstration purposes only. Always consult a professional
financial advisor before making personal financial decisions.
| Although the information displayed is believed to be accurate, no warranties or representations are made of any kind. |
| RE/MAX HALLMARK FIRST GROUP REALTY LTD. |
|
|

Rocky Li
Realtor
Dir:
416-567-3688
Bus:
905-604-6855
| Virtual Tour | Book Showing | Email a Friend |
Jump To:
At a Glance:
| Type: | Freehold - Detached |
| Area: | Durham |
| Municipality: | Clarington |
| Neighbourhood: | Rural Clarington |
| Style: | Bungaloft |
| Tax: | $9,954.34 |
| Beds: | 3+1 |
| Baths: | 5 |
| Fireplace: | Y |
| Pool: | None |
Locatin Map:
Payment Calculator:

