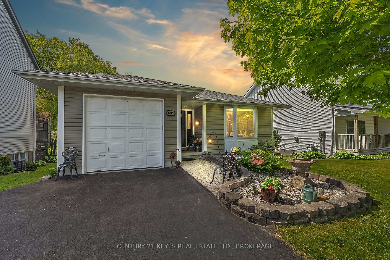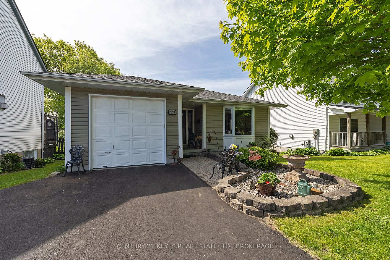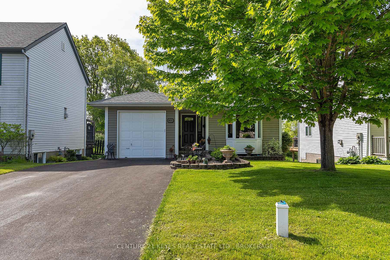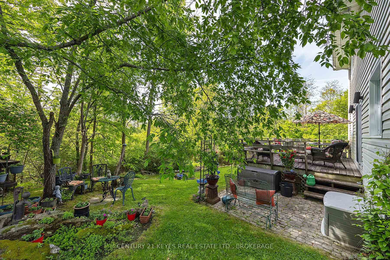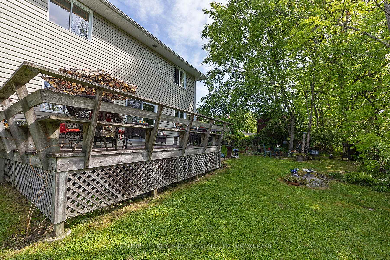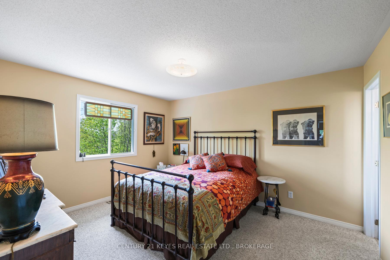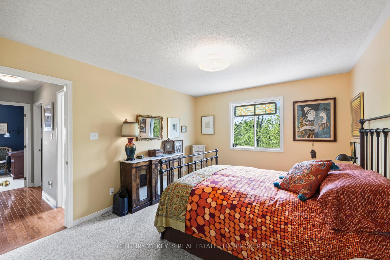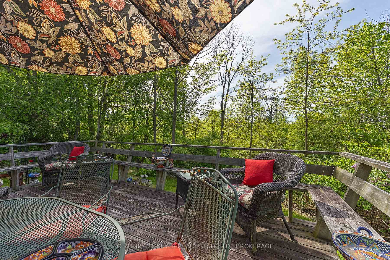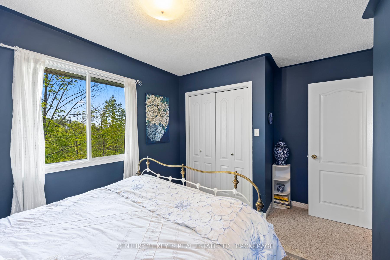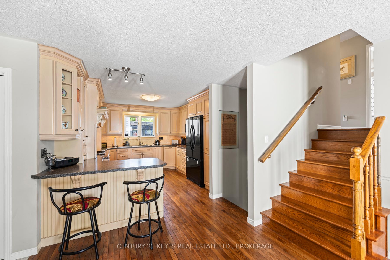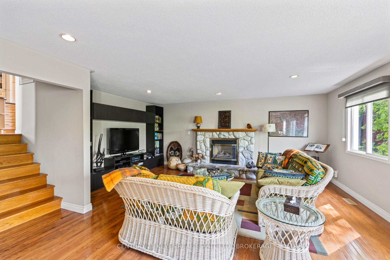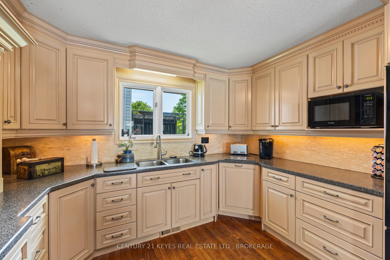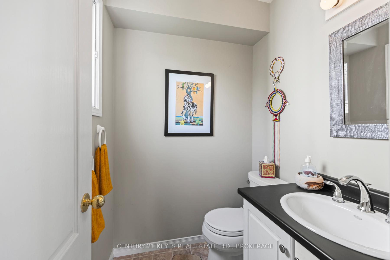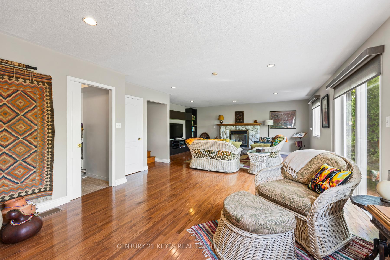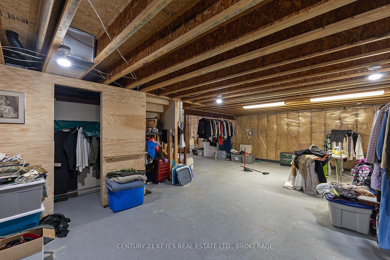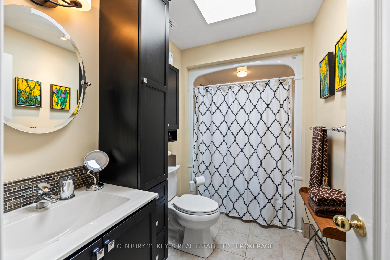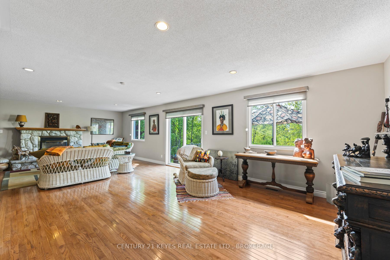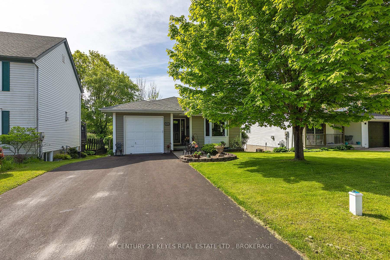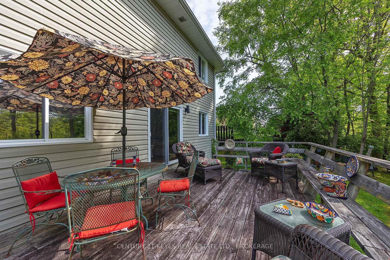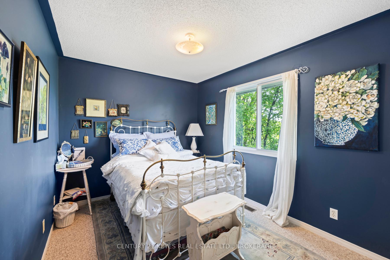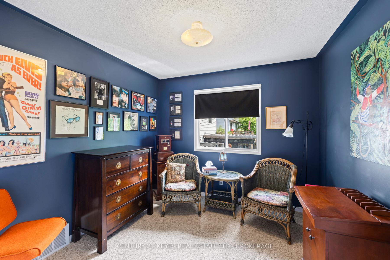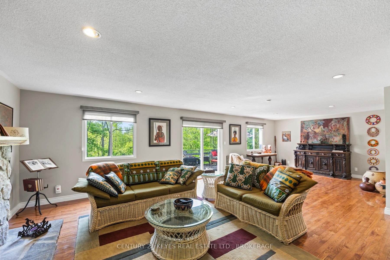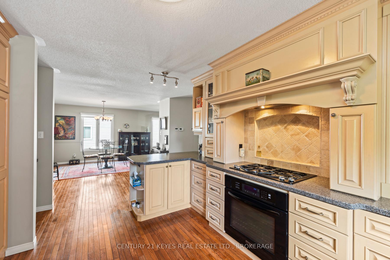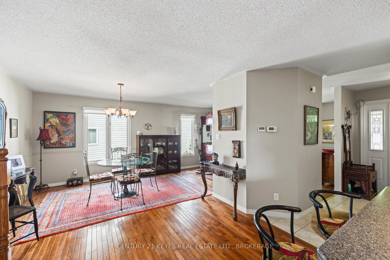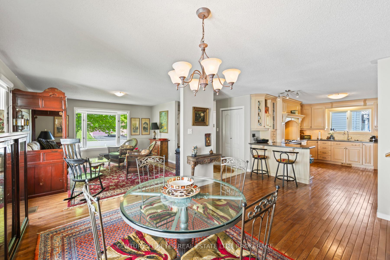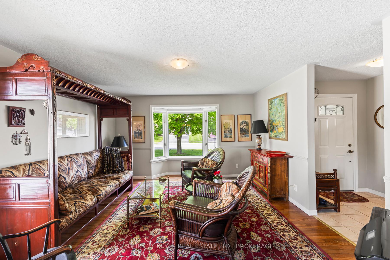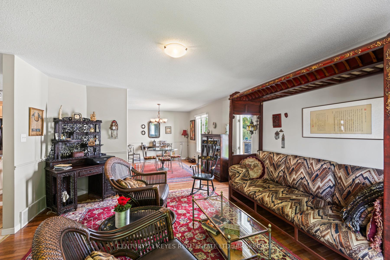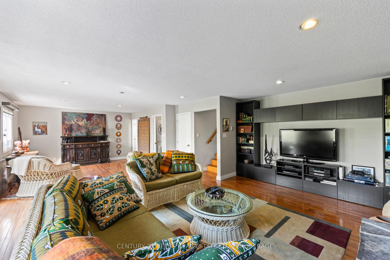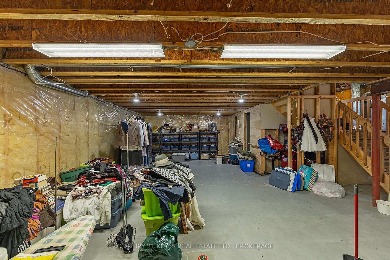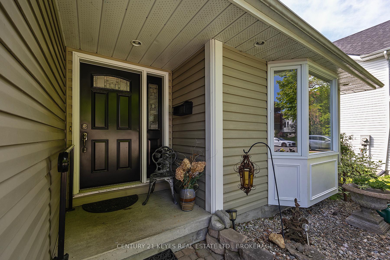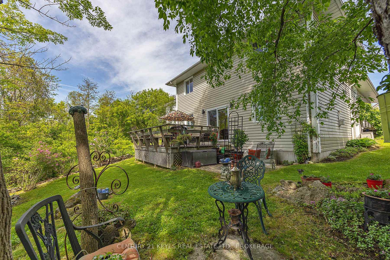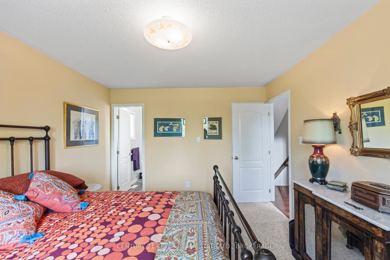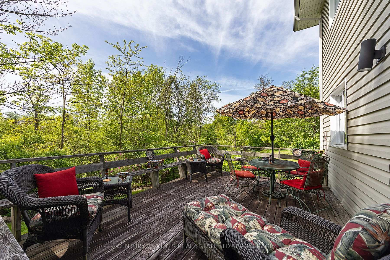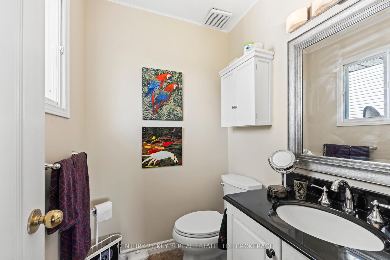$749,900
Available - For Sale
Listing ID: X12185057
605 Arthur Stre , Gananoque, K7G 3C5, Leeds and Grenvi
| Welcome to this beautifully maintained 3 bedroom backsplit bungalow , nestled in a quiet, family friendly neighbourhood. Offering a unique layout with spacious living areas across multiple levels, this home is ideal for growing families, downsizers, or savvy investors. Step into the bright and inviting main floor featuring the living room with loads of natural light from the large windows, a dining area perfect for family meals and entertaining, and the amazing custom kitchen with ample cupboard space, peninsula perfect for eating, and under valance lighting.Upstairs, you'll find the primary bedroom with half bath, two additional generously sized bedrooms and a 4-piece bathroom. The lower levels of the home provide incredible versatility with a separate living space and second half bath, laundry room, and massive unfinished area with huge potential. The unfinished area also has a rough in for another bathroom, workshop area with 15 ft ceilings, and a utility area. The backyard of this home is a private garden oasis with large deck backing onto a wooded area for even more privacy. This home is a true hidden gem you do not want to miss! |
| Price | $749,900 |
| Taxes: | $4803.00 |
| Assessment Year: | 2024 |
| Occupancy: | Owner |
| Address: | 605 Arthur Stre , Gananoque, K7G 3C5, Leeds and Grenvi |
| Directions/Cross Streets: | MACDONALD DR & ARTHUR ST |
| Rooms: | 11 |
| Bedrooms: | 3 |
| Bedrooms +: | 0 |
| Family Room: | T |
| Basement: | Unfinished |
| Level/Floor | Room | Length(ft) | Width(ft) | Descriptions | |
| Room 1 | Upper | Primary B | 13.48 | 10.99 | |
| Room 2 | Upper | Bathroom | 4.99 | 4.99 | 2 Pc Ensuite |
| Room 3 | Upper | Bedroom | 13.48 | 8.99 | |
| Room 4 | Upper | Bedroom | 10 | 10 | |
| Room 5 | Main | Kitchen | 16.01 | 11.48 | |
| Room 6 | Main | Living Ro | 13.48 | 14.5 | |
| Room 7 | Main | Dining Ro | 12.5 | 14.01 | |
| Room 8 | Lower | Bathroom | 4.99 | 4.99 | 2 Pc Bath |
| Room 9 | Lower | Laundry | 6 | 4 | |
| Room 10 | Lower | Recreatio | 31 | 18.99 | |
| Room 11 | Basement | Other | 29 | 29 | |
| Room 12 | Basement | Utility R | 18.01 | 14.01 |
| Washroom Type | No. of Pieces | Level |
| Washroom Type 1 | 2 | Upper |
| Washroom Type 2 | 4 | Upper |
| Washroom Type 3 | 2 | Lower |
| Washroom Type 4 | 0 | |
| Washroom Type 5 | 0 |
| Total Area: | 0.00 |
| Property Type: | Detached |
| Style: | Backsplit 3 |
| Exterior: | Vinyl Siding |
| Garage Type: | Attached |
| (Parking/)Drive: | Private |
| Drive Parking Spaces: | 4 |
| Park #1 | |
| Parking Type: | Private |
| Park #2 | |
| Parking Type: | Private |
| Pool: | None |
| Approximatly Square Footage: | 2000-2500 |
| CAC Included: | N |
| Water Included: | N |
| Cabel TV Included: | N |
| Common Elements Included: | N |
| Heat Included: | N |
| Parking Included: | N |
| Condo Tax Included: | N |
| Building Insurance Included: | N |
| Fireplace/Stove: | Y |
| Heat Type: | Forced Air |
| Central Air Conditioning: | Central Air |
| Central Vac: | N |
| Laundry Level: | Syste |
| Ensuite Laundry: | F |
| Sewers: | Sewer |
$
%
Years
This calculator is for demonstration purposes only. Always consult a professional
financial advisor before making personal financial decisions.
| Although the information displayed is believed to be accurate, no warranties or representations are made of any kind. |
| CENTURY 21 KEYES REAL ESTATE LTD., BROKERAGE |
|
|

Rocky Li
Realtor
Dir:
416-567-3688
Bus:
905-604-6855
| Book Showing | Email a Friend |
Jump To:
At a Glance:
| Type: | Freehold - Detached |
| Area: | Leeds and Grenville |
| Municipality: | Gananoque |
| Neighbourhood: | 05 - Gananoque |
| Style: | Backsplit 3 |
| Tax: | $4,803 |
| Beds: | 3 |
| Baths: | 3 |
| Fireplace: | Y |
| Pool: | None |
Locatin Map:
Payment Calculator:

