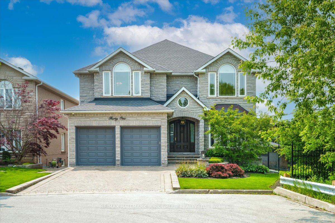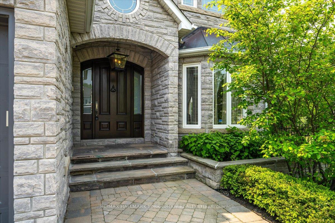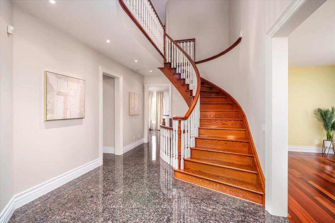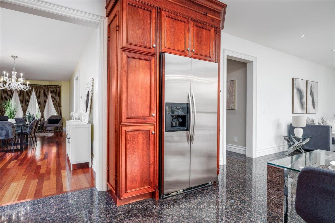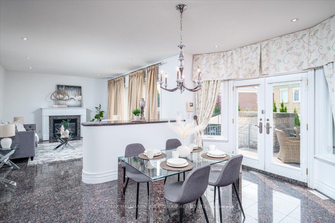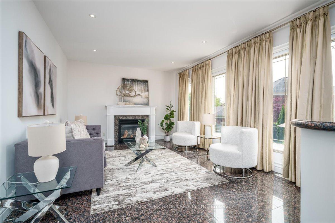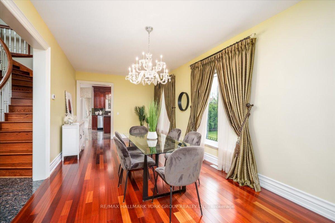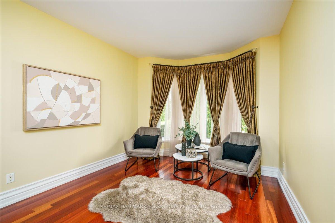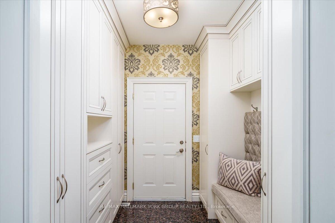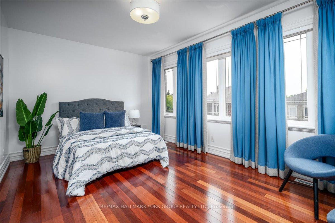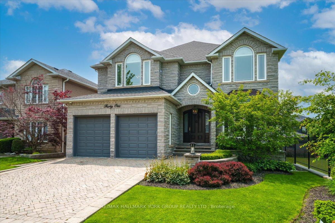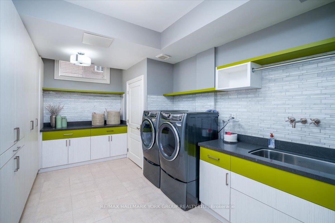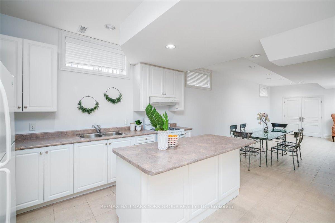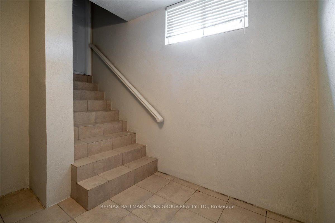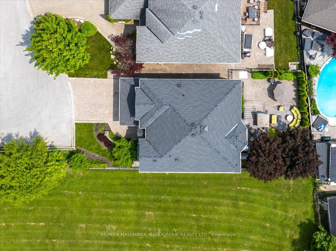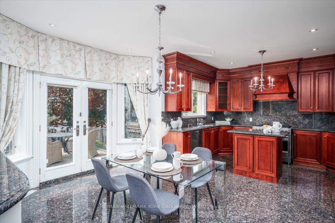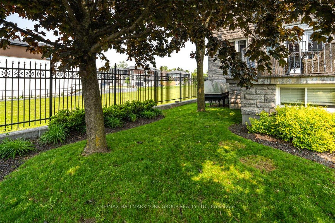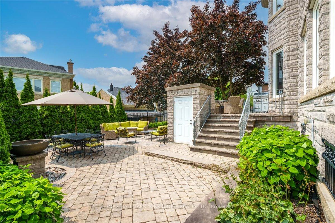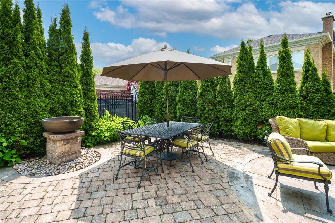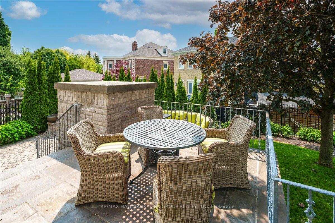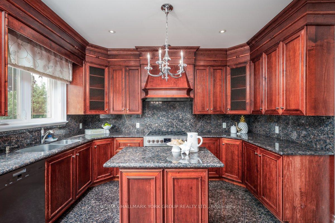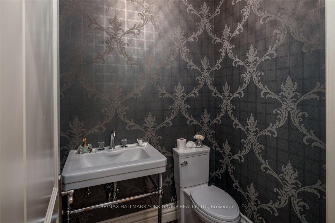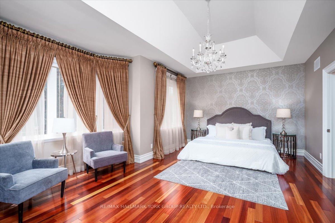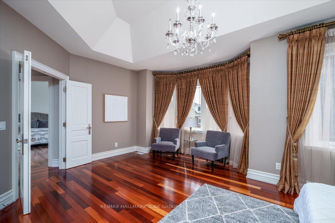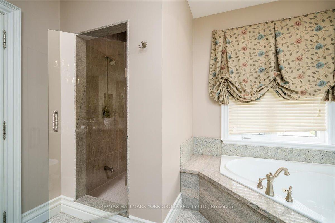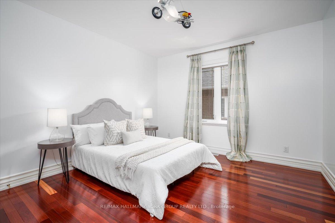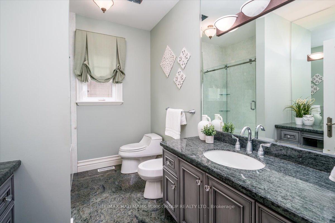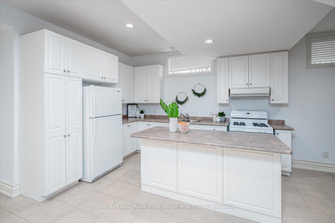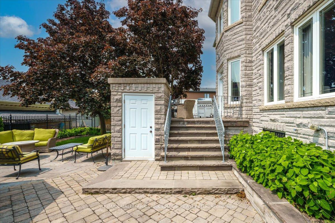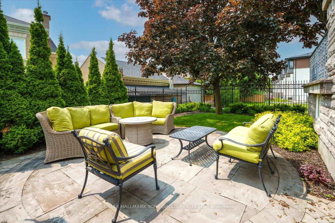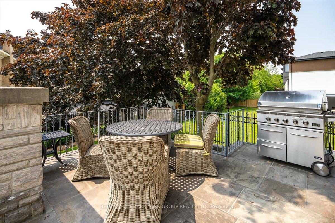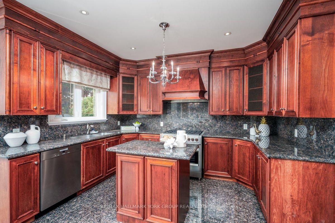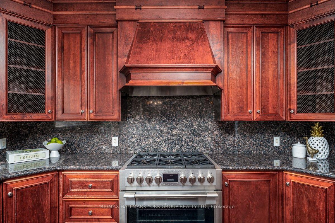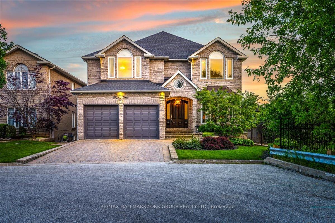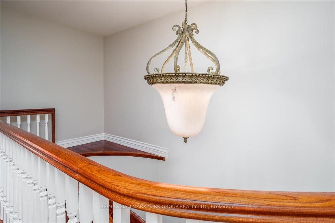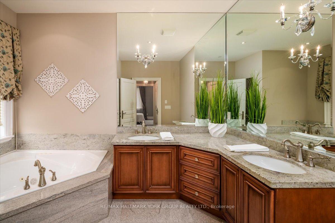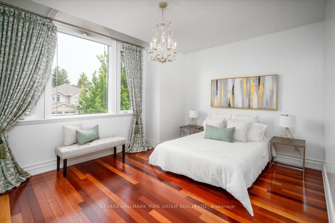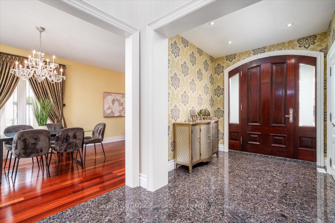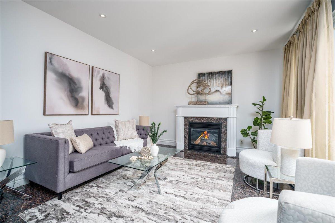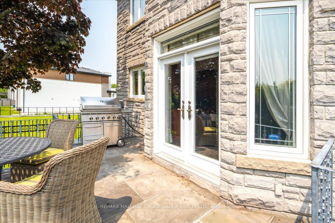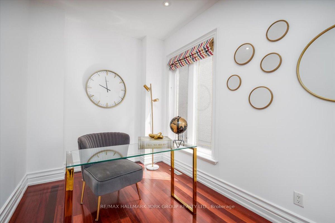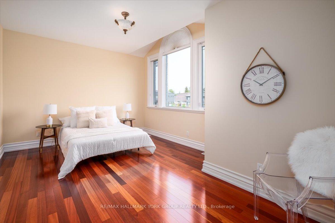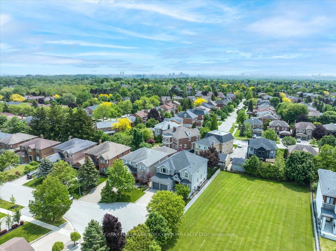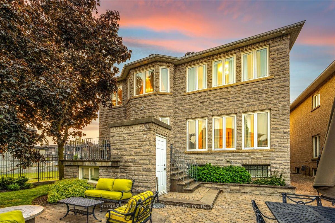$2,288,000
Available - For Sale
Listing ID: N12197435
41 Direzze Cour , Richmond Hill, L4C 0C6, York
| Welcome to this exquisite custom-built 5-bedroom, 4-bathroom home in the desirable Mill Pond neighborhood, where luxury meets comfort. This stunning residence boasts a gourmet kitchen featuring stainless steel appliances, elegant granite countertops, and beautiful granite floors, making it a chefs dream. The expansive layout showcases gorgeous hardwood floors throughout, complemented by a grand oak staircase with white colonial spindles. The home also includes a versatile second kitchen in the basement, complete with a separate entrance and a convenient walk-up to your backyard Oasis, perfect for entertaining or accommodating guests. A cozy office provides an ideal space for productivity, while the stunning mudroom adds a touch of elegance and functionality. Custom tailored curtains and solid wood doors throughout enhance the sophisticated atmosphere, and the impressive laundry room offers ample built-ins for optimal storage. With its blend of functionality, style, and outdoor luxury, this home perfectly meets your family's needs. Enjoy the quiet, peaceful neighborhood, conveniently located within walking distance to schools, municipal transit, hospitals, and parks. Dont miss the opportunity to make this beautiful space your own. Schedule a viewing today and experience the perfect blend of luxury, comfort, and convenience! |
| Price | $2,288,000 |
| Taxes: | $9641.00 |
| Assessment Year: | 2024 |
| Occupancy: | Owner |
| Address: | 41 Direzze Cour , Richmond Hill, L4C 0C6, York |
| Directions/Cross Streets: | Bathurst/Oxford |
| Rooms: | 11 |
| Rooms +: | 4 |
| Bedrooms: | 5 |
| Bedrooms +: | 0 |
| Family Room: | T |
| Basement: | Finished wit |
| Washroom Type | No. of Pieces | Level |
| Washroom Type 1 | 2 | Main |
| Washroom Type 2 | 5 | Second |
| Washroom Type 3 | 6 | Second |
| Washroom Type 4 | 3 | Basement |
| Washroom Type 5 | 0 |
| Total Area: | 0.00 |
| Property Type: | Detached |
| Style: | 2-Storey |
| Exterior: | Brick, Stone |
| Garage Type: | Attached |
| Drive Parking Spaces: | 4 |
| Pool: | None |
| Approximatly Square Footage: | 3000-3500 |
| CAC Included: | N |
| Water Included: | N |
| Cabel TV Included: | N |
| Common Elements Included: | N |
| Heat Included: | N |
| Parking Included: | N |
| Condo Tax Included: | N |
| Building Insurance Included: | N |
| Fireplace/Stove: | Y |
| Heat Type: | Forced Air |
| Central Air Conditioning: | Central Air |
| Central Vac: | Y |
| Laundry Level: | Syste |
| Ensuite Laundry: | F |
| Sewers: | Sewer |
| Utilities-Cable: | A |
| Utilities-Hydro: | Y |
$
%
Years
This calculator is for demonstration purposes only. Always consult a professional
financial advisor before making personal financial decisions.
| Although the information displayed is believed to be accurate, no warranties or representations are made of any kind. |
| RE/MAX HALLMARK YORK GROUP REALTY LTD. |
|
|

Rocky Li
Realtor
Dir:
416-567-3688
Bus:
905-604-6855
| Virtual Tour | Book Showing | Email a Friend |
Jump To:
At a Glance:
| Type: | Freehold - Detached |
| Area: | York |
| Municipality: | Richmond Hill |
| Neighbourhood: | Mill Pond |
| Style: | 2-Storey |
| Tax: | $9,641 |
| Beds: | 5 |
| Baths: | 4 |
| Fireplace: | Y |
| Pool: | None |
Locatin Map:
Payment Calculator:

