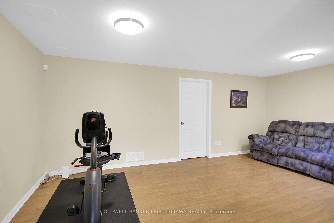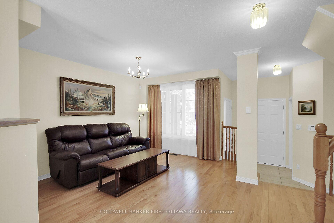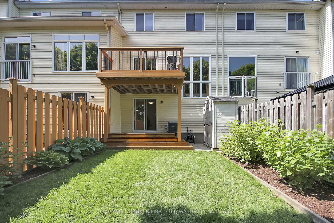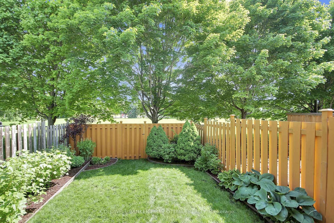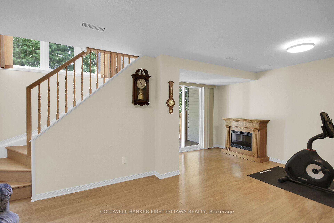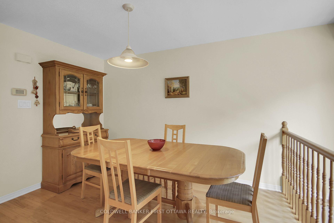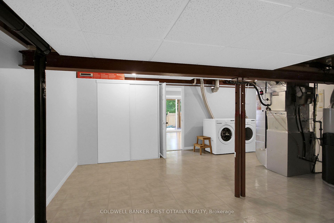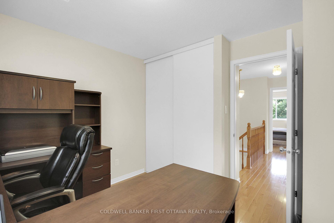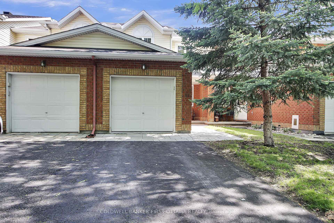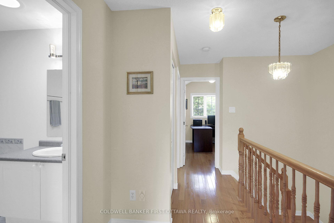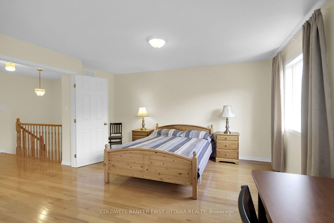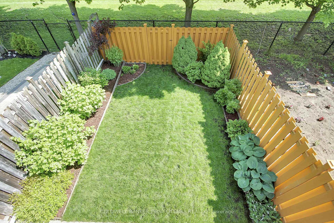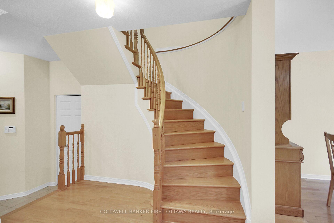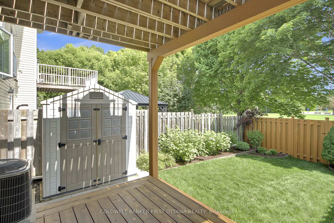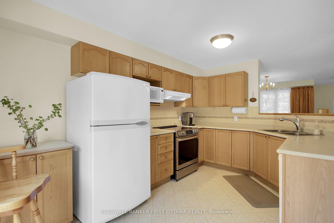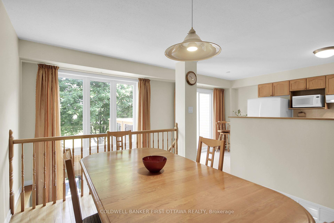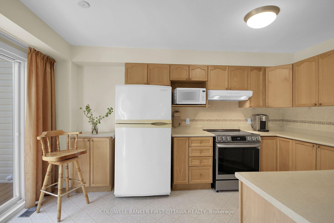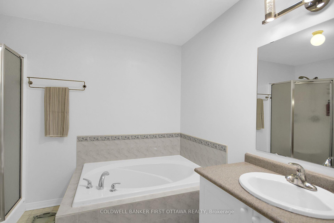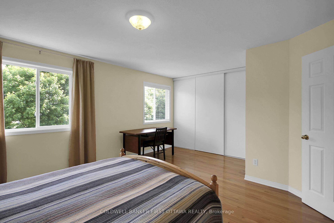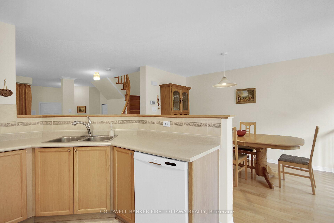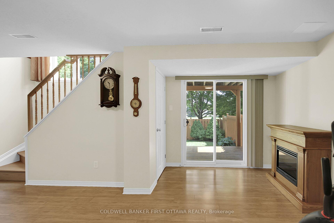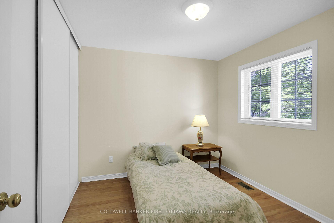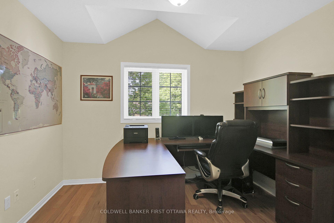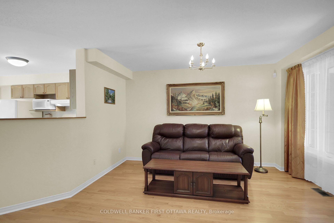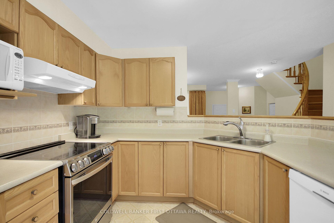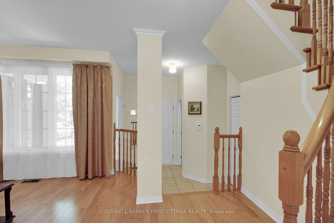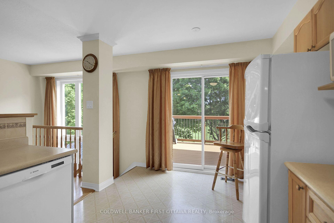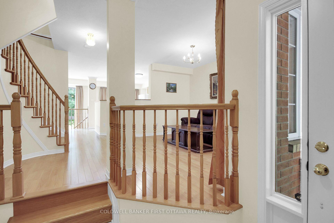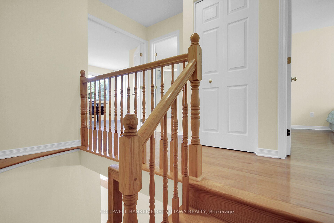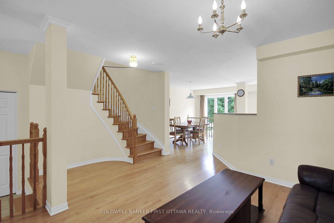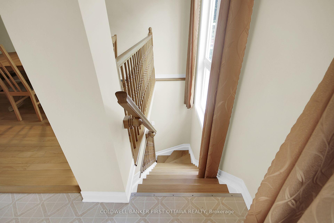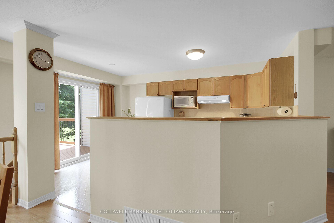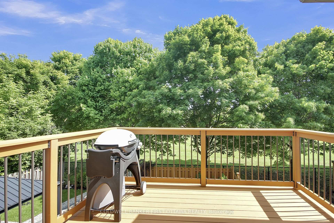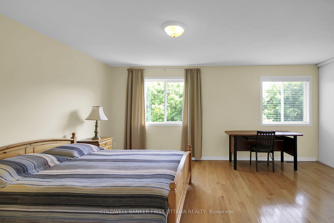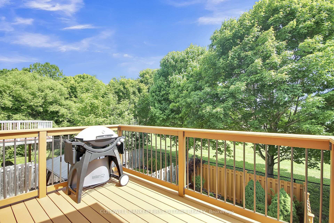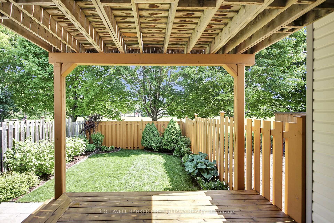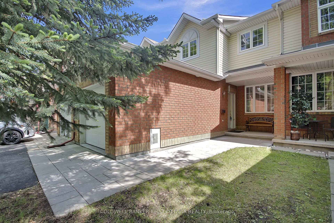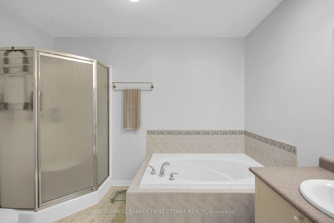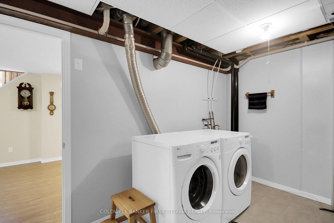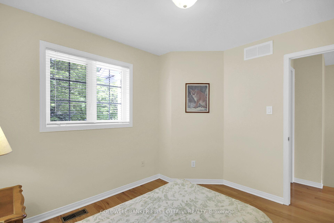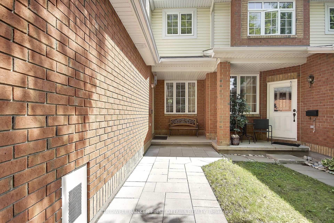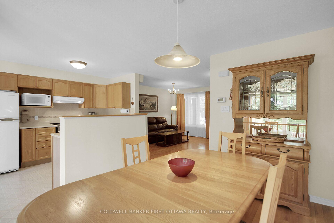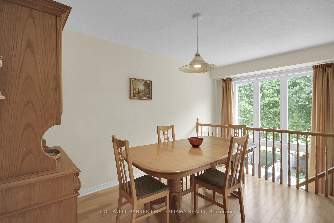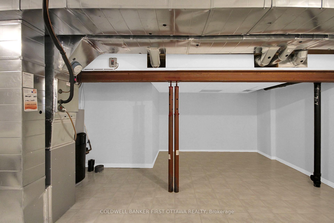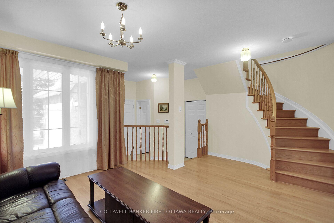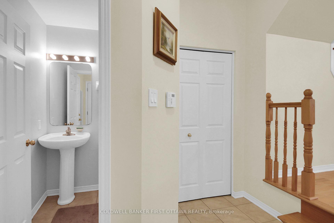$619,900
Available - For Sale
Listing ID: X12192622
41 Tobermory Cres , Kanata, K2K 2S2, Ottawa
| Claridge Sandpiper townhome in quiet area of Morgan's Grant with rare walkout basement to a pretty backyard with no rear neighbors - backing on a park . This meticulously cared for home is owned by the original owners who were gentle on the home! Hardwood floors on the 1st & 2nd floor and all stairs. Laminate floor in the lower level family room (carpet free home). Open concept main floor with highlighter window to the backyard also offering natural light to the lower level Family room. Patio door from the eat-in kitchen leads to a large balcony overlooking the backyard. The lower family room has a 2nd patio door leading to the back deck underneath the balcony. Low maintenance backyard is fully fenced, has perennial bed on 3 sides and a garden shed. The master bedroom is spacious and bright with a wall of closets. The adjoining family bath has a roman tub and separate corner shower; a solar tunnel light above the vanity offers natural light to this bathroom. The basement utility room / laundry storage room is fully drywalled and painted with custom storage closet & laundry tub. Furnace & humidifier (2019), Central Air (2019) & owned hot water tank (2021). The attached garage with inside entry to foyer is also fully drywalled & has quality custom built shelving and wall & ceiling hooks. Roof was re-shingled with long life shingles in 2015. Painted in neutral tones throughout. This home is super clean and move in ready! OPEN HOUSE Sunday June 8, 2-4 PM. |
| Price | $619,900 |
| Taxes: | $3852.78 |
| Assessment Year: | 2024 |
| Occupancy: | Owner |
| Address: | 41 Tobermory Cres , Kanata, K2K 2S2, Ottawa |
| Directions/Cross Streets: | Shirley's Brook |
| Rooms: | 8 |
| Rooms +: | 1 |
| Bedrooms: | 3 |
| Bedrooms +: | 0 |
| Family Room: | T |
| Basement: | Walk-Out |
| Level/Floor | Room | Length(ft) | Width(ft) | Descriptions | |
| Room 1 | Main | Living Ro | 16.01 | 12.99 | Above Grade Window, Carpet Free, Hardwood Floor |
| Room 2 | Main | Dining Ro | 10.99 | 9.09 | Breakfast Area, Above Grade Window, Hardwood Floor |
| Room 3 | Main | Foyer | 8 | 5.51 | Access To Garage, B/I Closet, Carpet Free |
| Room 4 | Main | Bathroom | 4.99 | 5.51 | 2 Pc Bath |
| Room 5 | Main | Kitchen | 9.09 | 14.07 | Cushion Floor, Balcony, Breakfast Area |
| Room 6 | Lower | Family Ro | 18.07 | 14.04 | Overlooks Backyard, Above Grade Window, Laminate |
| Room 7 | Second | Bedroom | 16.99 | 13.09 | Carpet Free, Closet, Laminate |
| Room 8 | Second | Bedroom 2 | 10.1 | 9.02 | Laminate, Above Grade Window, B/I Closet |
| Room 9 | Second | Bedroom 3 | 16.99 | 13.09 | Above Grade Window, B/I Closet, Laminate |
| Room 10 | Lower | Utility R | 14.04 | 18.07 | Central Vacuum, Combined w/Laundry |
| Room 11 | Second | Bathroom | 8 | 9.74 | 4 Pc Bath, Closet, Cushion Floor |
| Washroom Type | No. of Pieces | Level |
| Washroom Type 1 | 2 | Main |
| Washroom Type 2 | 4 | Second |
| Washroom Type 3 | 0 | |
| Washroom Type 4 | 0 | |
| Washroom Type 5 | 0 |
| Total Area: | 0.00 |
| Approximatly Age: | 16-30 |
| Property Type: | Att/Row/Townhouse |
| Style: | 2-Storey |
| Exterior: | Brick, Metal/Steel Sidi |
| Garage Type: | Attached |
| (Parking/)Drive: | Inside Ent |
| Drive Parking Spaces: | 2 |
| Park #1 | |
| Parking Type: | Inside Ent |
| Park #2 | |
| Parking Type: | Inside Ent |
| Park #3 | |
| Parking Type: | Tandem |
| Pool: | None |
| Other Structures: | Fence - Full, |
| Approximatly Age: | 16-30 |
| Approximatly Square Footage: | 1500-2000 |
| Property Features: | Fenced Yard, Park |
| CAC Included: | N |
| Water Included: | N |
| Cabel TV Included: | N |
| Common Elements Included: | N |
| Heat Included: | N |
| Parking Included: | N |
| Condo Tax Included: | N |
| Building Insurance Included: | N |
| Fireplace/Stove: | N |
| Heat Type: | Forced Air |
| Central Air Conditioning: | Central Air |
| Central Vac: | Y |
| Laundry Level: | Syste |
| Ensuite Laundry: | F |
| Elevator Lift: | False |
| Sewers: | Sewer |
| Water: | Water Sys |
| Water Supply Types: | Water System |
$
%
Years
This calculator is for demonstration purposes only. Always consult a professional
financial advisor before making personal financial decisions.
| Although the information displayed is believed to be accurate, no warranties or representations are made of any kind. |
| COLDWELL BANKER FIRST OTTAWA REALTY |
|
|

Rocky Li
Realtor
Dir:
416-567-3688
Bus:
905-604-6855
| Book Showing | Email a Friend |
Jump To:
At a Glance:
| Type: | Freehold - Att/Row/Townhouse |
| Area: | Ottawa |
| Municipality: | Kanata |
| Neighbourhood: | 9008 - Kanata - Morgan's Grant/South March |
| Style: | 2-Storey |
| Approximate Age: | 16-30 |
| Tax: | $3,852.78 |
| Beds: | 3 |
| Baths: | 2 |
| Fireplace: | N |
| Pool: | None |
Locatin Map:
Payment Calculator:

