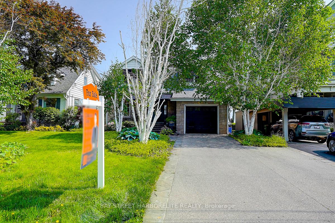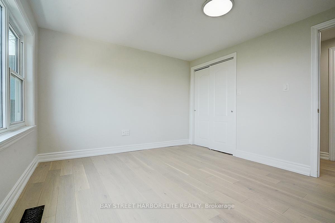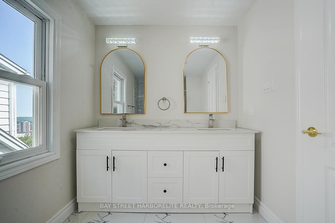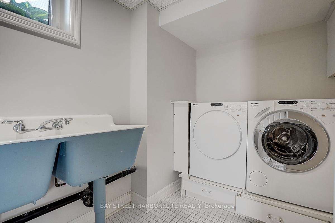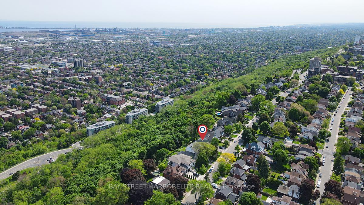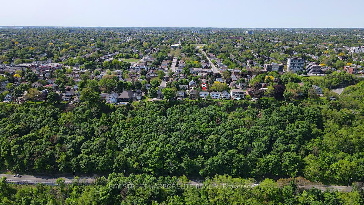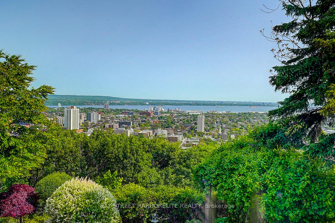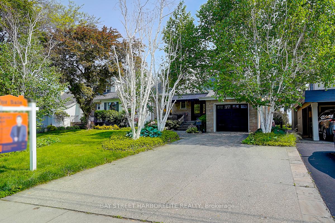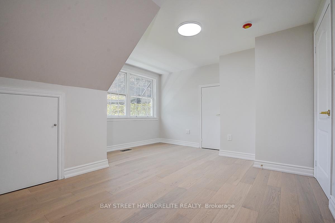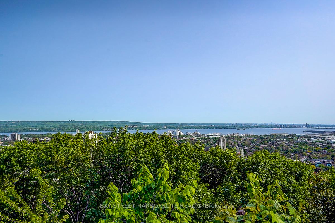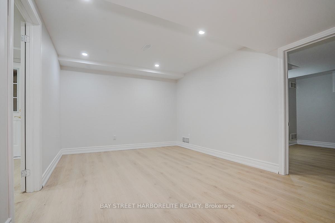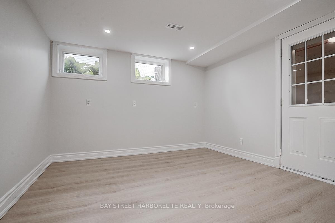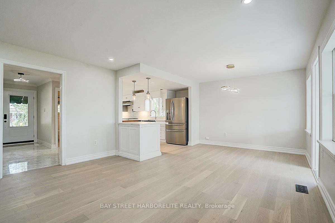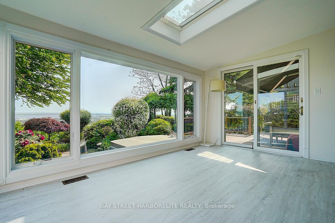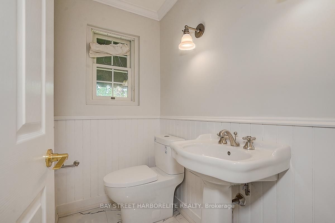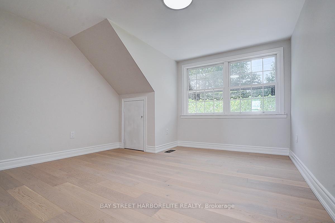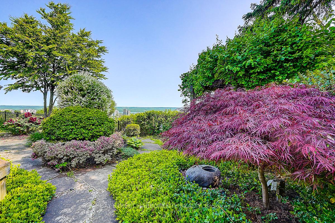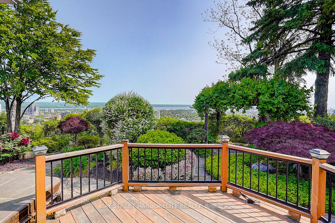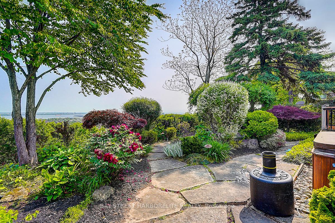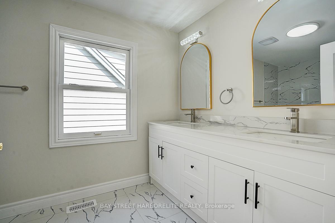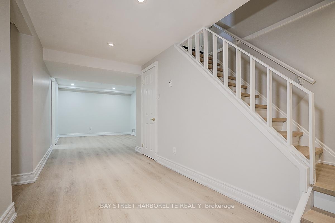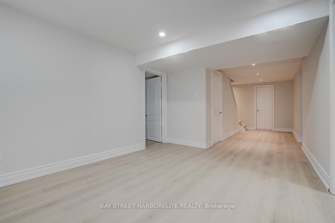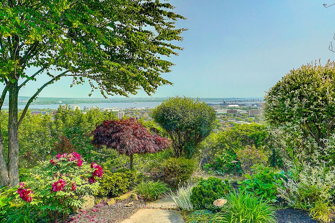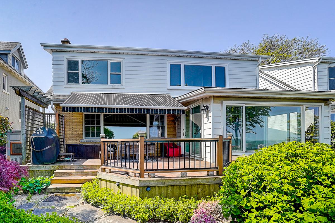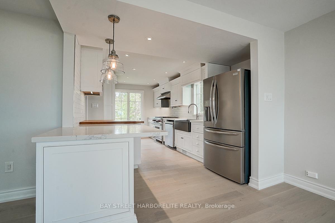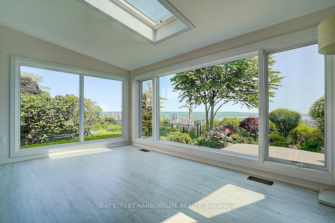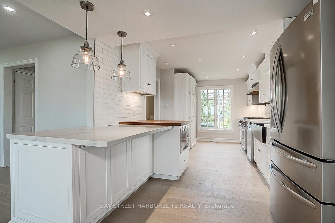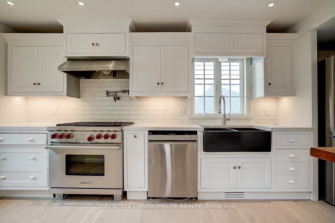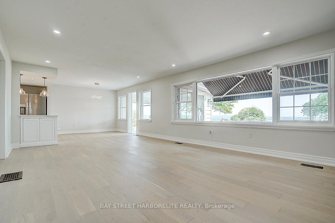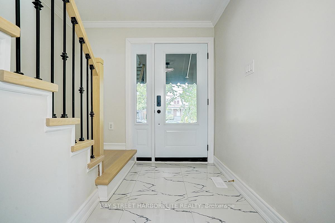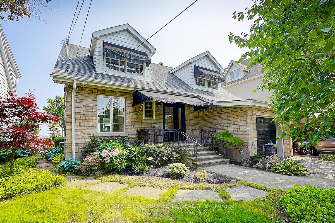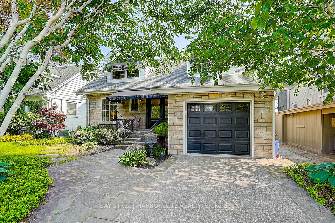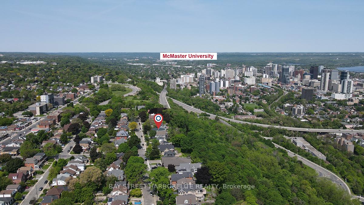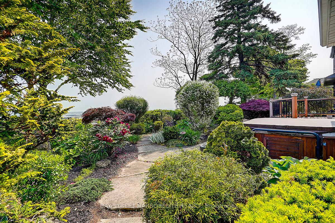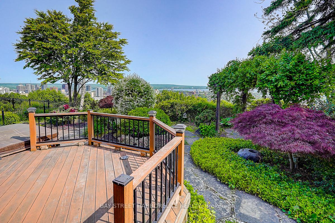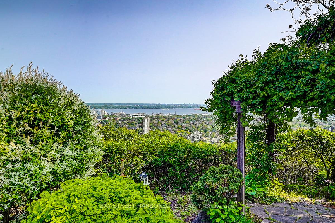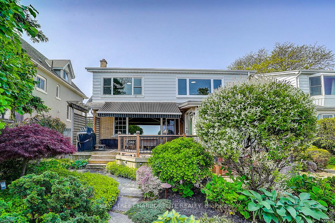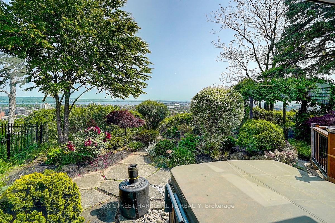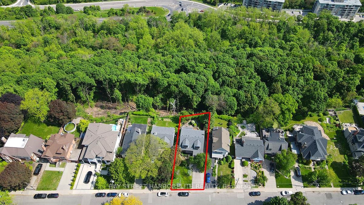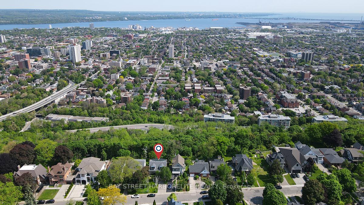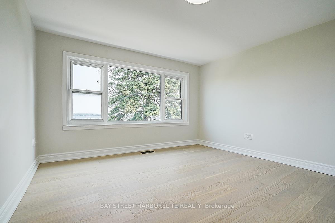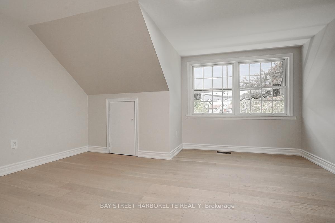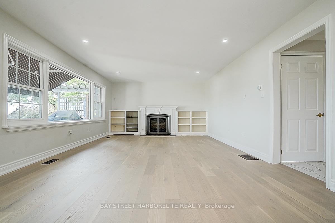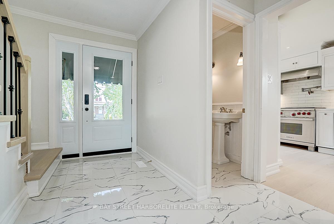$1,238,000
Available - For Sale
Listing ID: X12191081
37 Mountain Park Aven , Hamilton, L9A 1A1, Hamilton
| Welcome to 37 Mountain Park Avenue! This stunning 4-bedroom, 3-bathroom home is nestled in a private enclave and offers breathtaking, unobstructed views from the Niagara Escarpment all the way to Toronto. The professionally landscaped exterior features an award-winning design with a water feature, pergola, outdoor patio, hot tub, and a full irrigation system perfect for outdoor living and entertaining. Inside, the spacious main floor boasts a custom chefs kitchen, an elegant living and dining area with hardwood flooring, and a four-season sunroom all enjoying spectacular escarpment views. Upstairs, you'll find three generous bedrooms with hardwood floors and a freshly updated 5-piece main bathroom. The fully finished lower level offers bright and versatile space, including a 4-piece bath, a large laundry area, and a cold room. This beautifully maintained and thoughtfully updated home is full of charm, ideally situated in one of Hamilton's most desirable neighborhoods. Don't miss your opportunity schedule your private showing today! |
| Price | $1,238,000 |
| Taxes: | $7000.00 |
| Occupancy: | Vacant |
| Address: | 37 Mountain Park Aven , Hamilton, L9A 1A1, Hamilton |
| Directions/Cross Streets: | Mountain Park Ave / Belwood Ave |
| Rooms: | 7 |
| Bedrooms: | 4 |
| Bedrooms +: | 0 |
| Family Room: | T |
| Basement: | Finished |
| Washroom Type | No. of Pieces | Level |
| Washroom Type 1 | 5 | |
| Washroom Type 2 | 4 | |
| Washroom Type 3 | 2 | |
| Washroom Type 4 | 0 | |
| Washroom Type 5 | 0 |
| Total Area: | 0.00 |
| Property Type: | Detached |
| Style: | 2-Storey |
| Exterior: | Brick |
| Garage Type: | Attached |
| (Parking/)Drive: | Available, |
| Drive Parking Spaces: | 2 |
| Park #1 | |
| Parking Type: | Available, |
| Park #2 | |
| Parking Type: | Available |
| Park #3 | |
| Parking Type: | Private |
| Pool: | None |
| Approximatly Square Footage: | 1500-2000 |
| CAC Included: | N |
| Water Included: | N |
| Cabel TV Included: | N |
| Common Elements Included: | N |
| Heat Included: | N |
| Parking Included: | N |
| Condo Tax Included: | N |
| Building Insurance Included: | N |
| Fireplace/Stove: | Y |
| Heat Type: | Forced Air |
| Central Air Conditioning: | Central Air |
| Central Vac: | N |
| Laundry Level: | Syste |
| Ensuite Laundry: | F |
| Sewers: | Sewer |
$
%
Years
This calculator is for demonstration purposes only. Always consult a professional
financial advisor before making personal financial decisions.
| Although the information displayed is believed to be accurate, no warranties or representations are made of any kind. |
| BAY STREET HARBORELITE REALTY |
|
|

Rocky Li
Realtor
Dir:
416-567-3688
Bus:
905-604-6855
| Virtual Tour | Book Showing | Email a Friend |
Jump To:
At a Glance:
| Type: | Freehold - Detached |
| Area: | Hamilton |
| Municipality: | Hamilton |
| Neighbourhood: | Inch Park |
| Style: | 2-Storey |
| Tax: | $7,000 |
| Beds: | 4 |
| Baths: | 3 |
| Fireplace: | Y |
| Pool: | None |
Locatin Map:
Payment Calculator:

