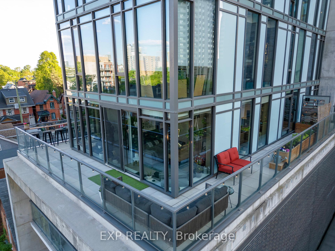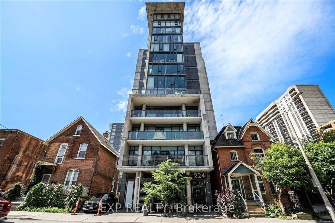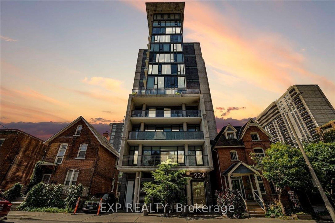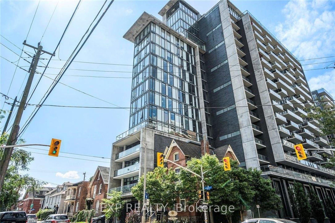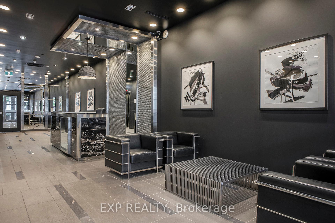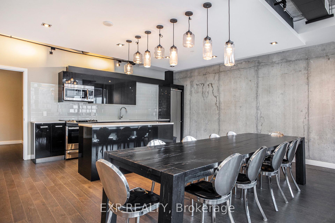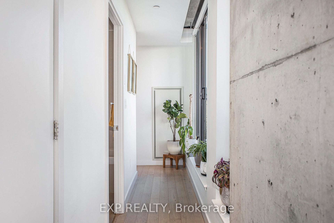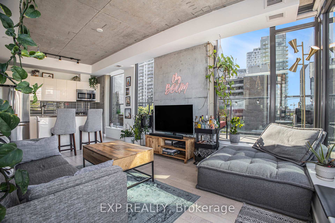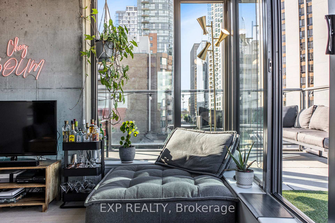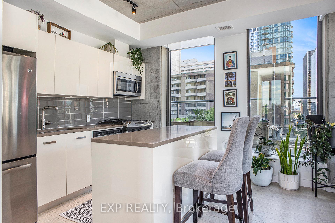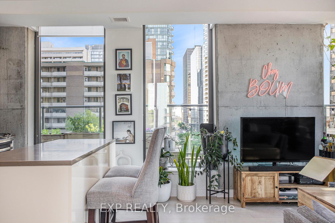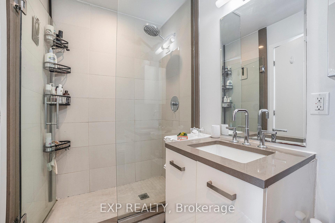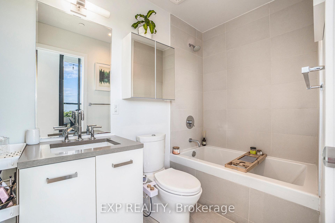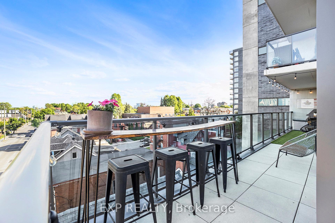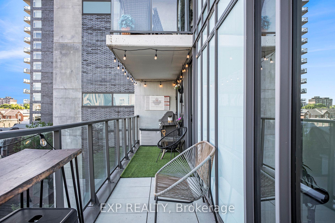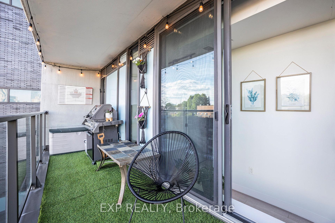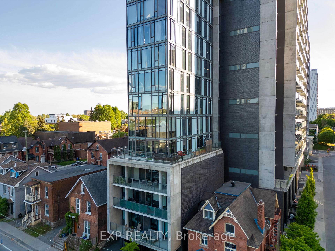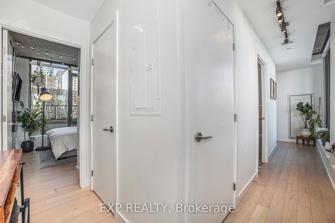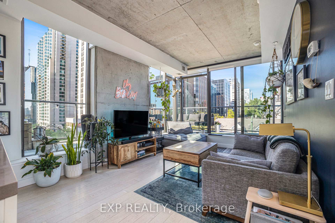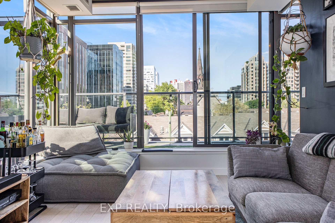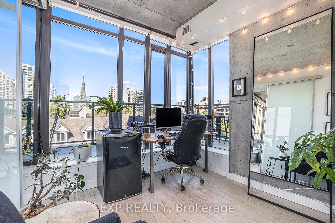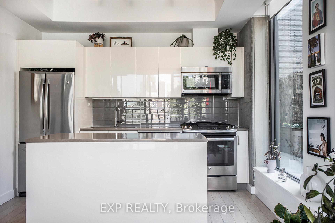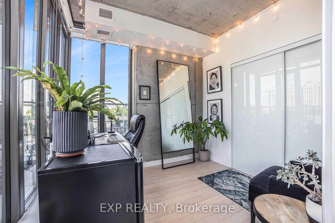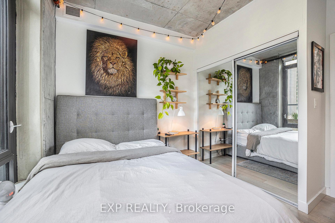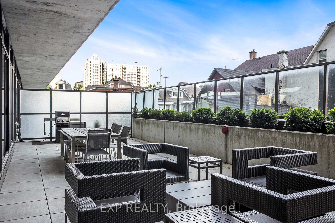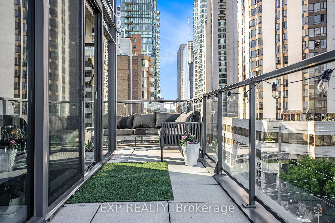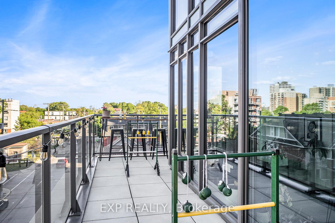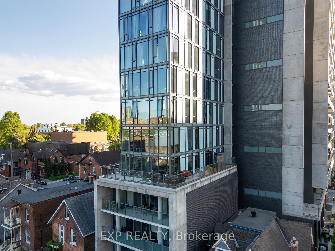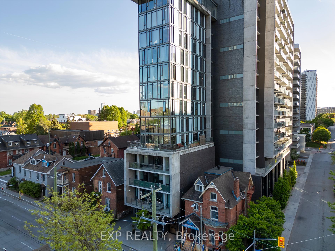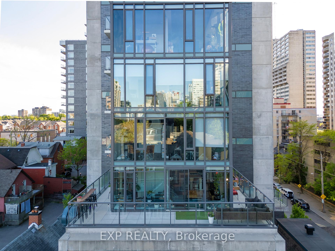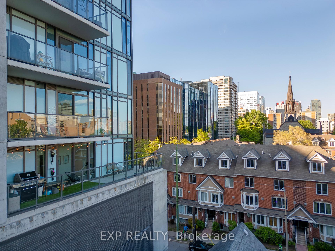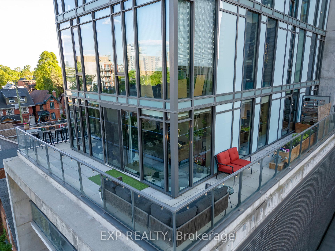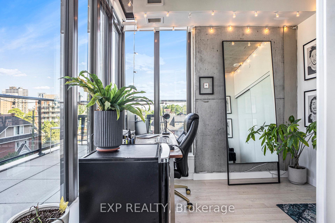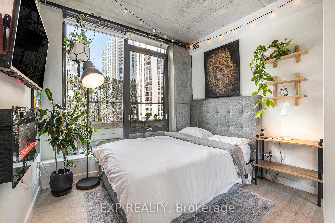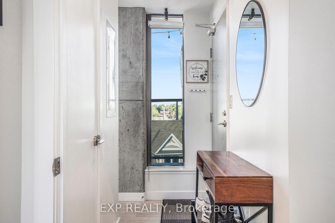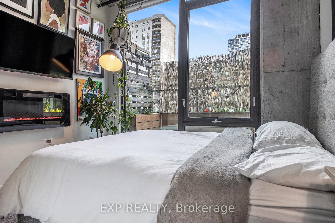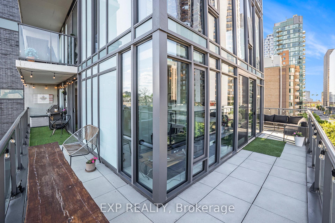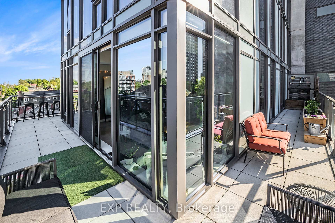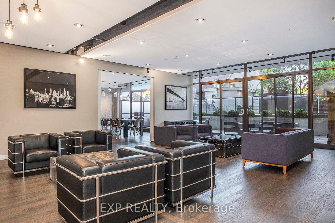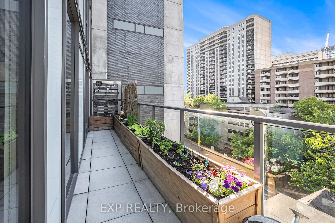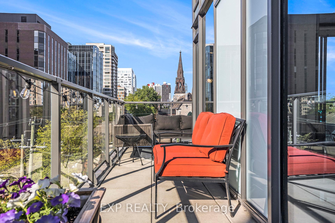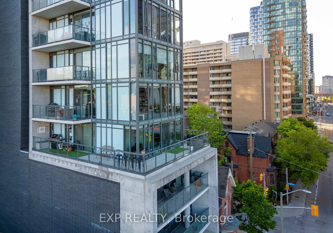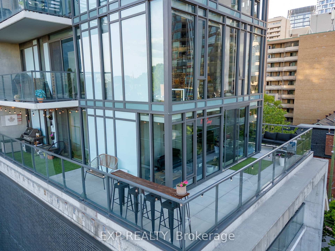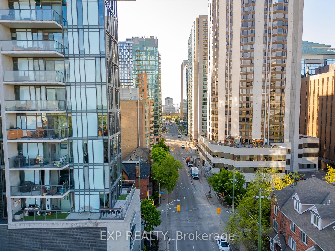$599,900
Available - For Sale
Listing ID: X12179975
224 Lyon Stre North , Ottawa Centre, K1R 5V9, Ottawa
| Own one of the most unique and impressive outdoor spaces in all of Centretown! Situated in the prestigious Gotham building, this Glasshouse unit isn't just a rare find, it is the only one of its type. Floor to ceiling windows flood the space with natural light and highlight the white-washed hardwood flooring and exposed concrete. Live well with a stylish kitchen that features a gas stove and quartz counters, plus a deluxe bathroom with a stand up shower and separate soaker tub. But the pièce de résistance is a mind-blowing wrap around balcony that nearly DOUBLES your living space in the warmer months. Enjoy your natural gas BBQ on one side of the balcony after an afternoon of gardening on the other. Overlooking both Centretown and downtown, this home is your own paradise in the sky. The convenience of condo living, all with NO side neighbours! Indoor parking, a sizeable storage space, and concierge service are included. Heat, water, gas and building insurance are covered by condo fees. Your only additional monthly cost is hydro (appox. $90/month)! Don't miss your chance to move into the most unique unit in one of the most coveted buildings in Centretown! |
| Price | $599,900 |
| Taxes: | $4795.00 |
| Assessment Year: | 2024 |
| Occupancy: | Owner |
| Address: | 224 Lyon Stre North , Ottawa Centre, K1R 5V9, Ottawa |
| Postal Code: | K1R 5V9 |
| Province/State: | Ottawa |
| Directions/Cross Streets: | Lyon & Gloucester |
| Level/Floor | Room | Length(ft) | Width(ft) | Descriptions | |
| Room 1 | Main | Great Roo | 11.38 | 15.09 | |
| Room 2 | Main | Primary B | 8.86 | 9.09 | |
| Room 3 | Main | Bedroom 2 | 9.38 | 9.68 |
| Washroom Type | No. of Pieces | Level |
| Washroom Type 1 | 4 | Main |
| Washroom Type 2 | 0 | |
| Washroom Type 3 | 0 | |
| Washroom Type 4 | 0 | |
| Washroom Type 5 | 0 |
| Total Area: | 0.00 |
| Washrooms: | 1 |
| Heat Type: | Forced Air |
| Central Air Conditioning: | Central Air |
$
%
Years
This calculator is for demonstration purposes only. Always consult a professional
financial advisor before making personal financial decisions.
| Although the information displayed is believed to be accurate, no warranties or representations are made of any kind. |
| EXP REALTY |
|
|

Rocky Li
Realtor
Dir:
416-567-3688
Bus:
905-604-6855
| Book Showing | Email a Friend |
Jump To:
At a Glance:
| Type: | Com - Condo Apartment |
| Area: | Ottawa |
| Municipality: | Ottawa Centre |
| Neighbourhood: | 4102 - Ottawa Centre |
| Style: | 1 Storey/Apt |
| Tax: | $4,795 |
| Maintenance Fee: | $654 |
| Beds: | 2 |
| Baths: | 1 |
| Fireplace: | N |
Locatin Map:
Payment Calculator:

