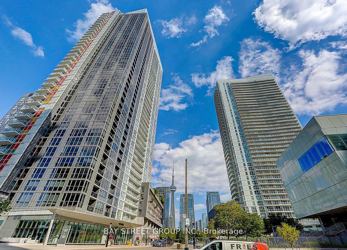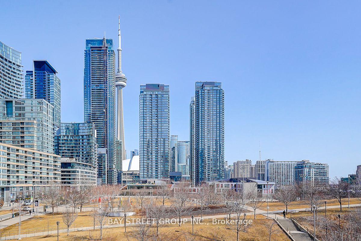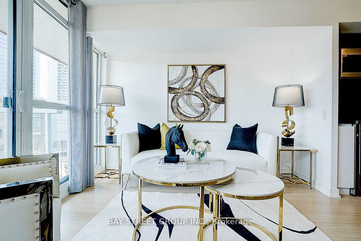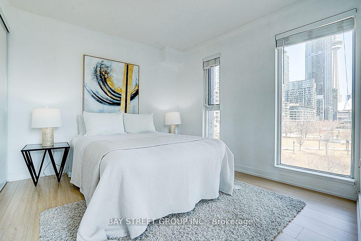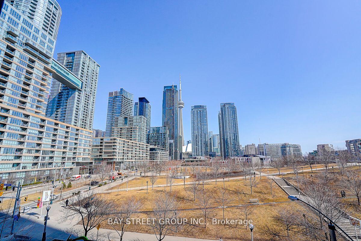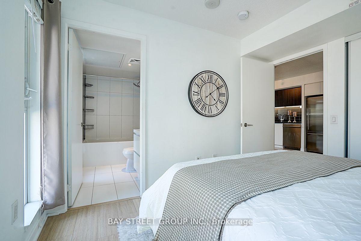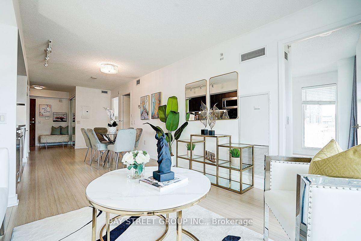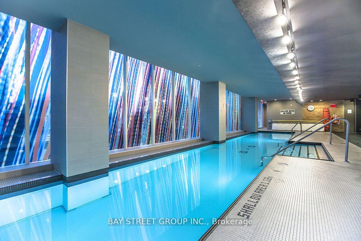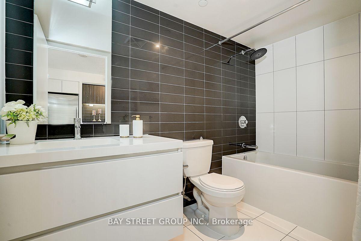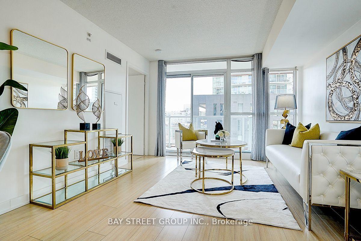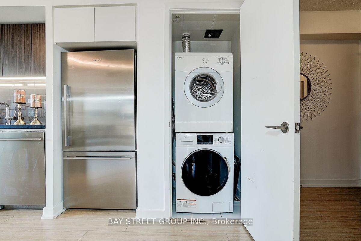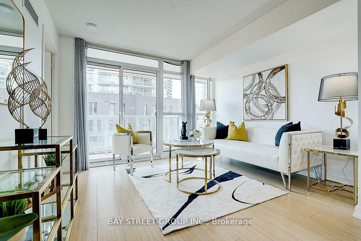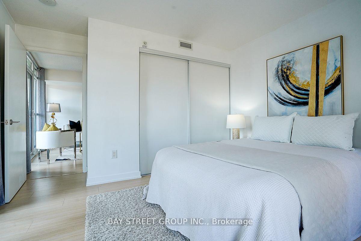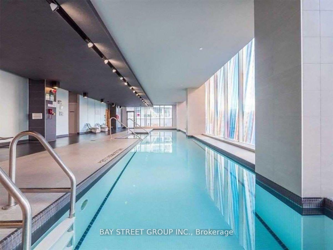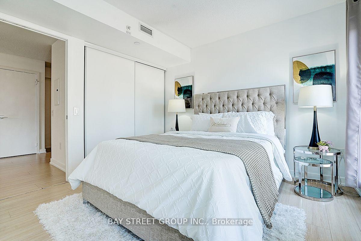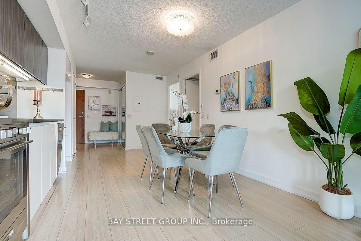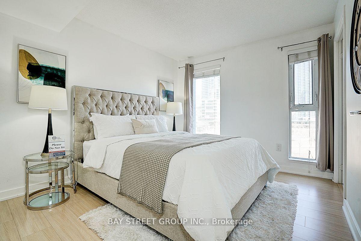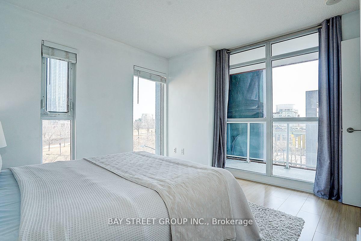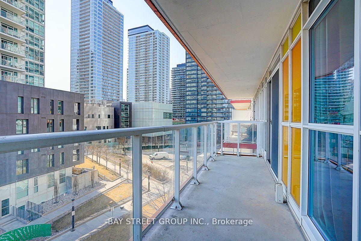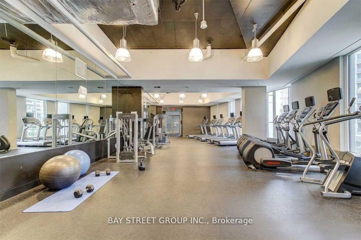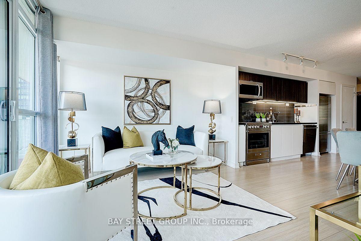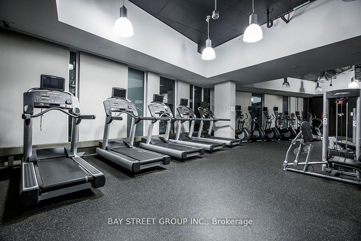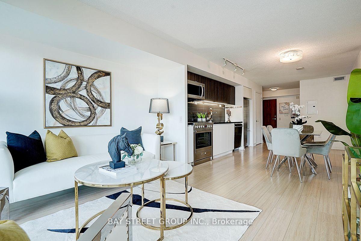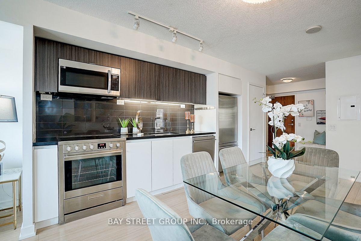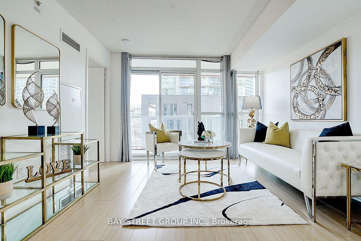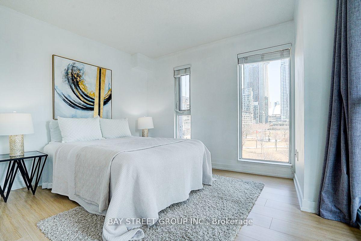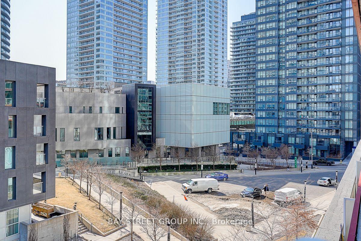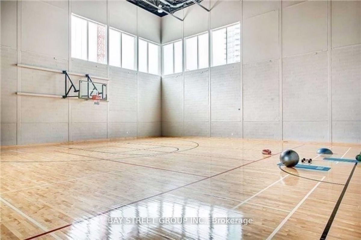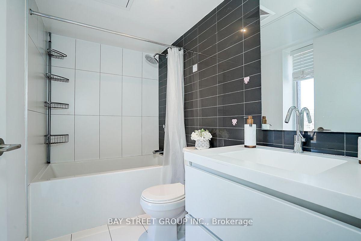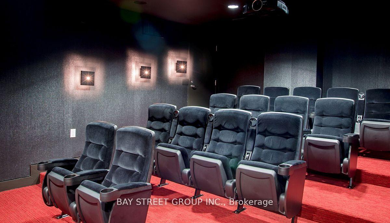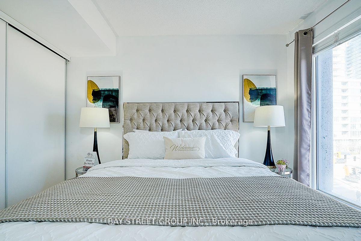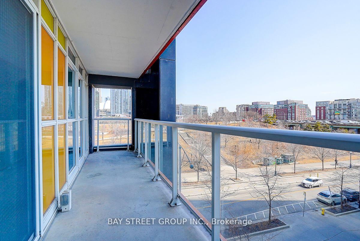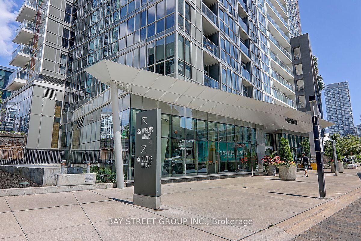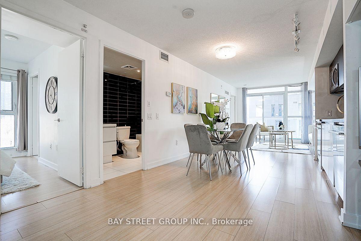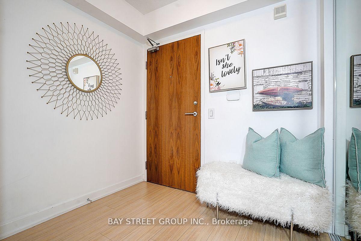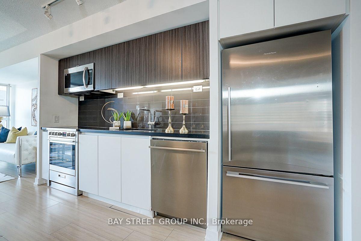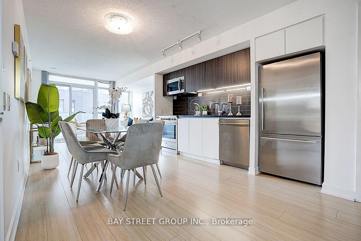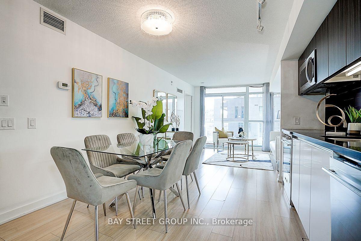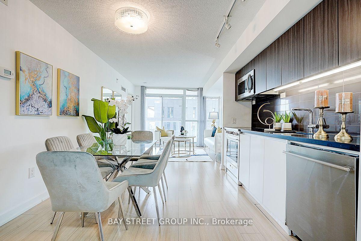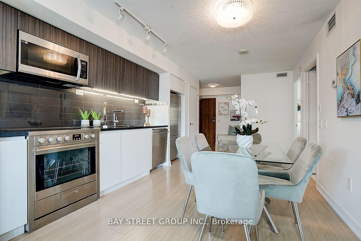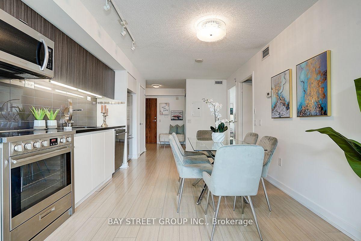$659,000
Available - For Sale
Listing ID: C12247351
85 Queens Wharf Road , Toronto, M5V 0J9, Toronto
| Make this your home! 2-bedroom, 2-bathroom SE Corner unit! Step into luxury living with this stunning 836 sq. ft. open-concept suite, where expansive windows flood the space with natural light and frame breathtaking, unobstructed views of the CN Tower and Toronto skyline from your own 109 sq. ft. private balcony. All rooms feature a functional, square-shaped layout, making it easy to furnish and customize your space to suit your lifestyle no awkward corners or wasted space. South East Corner Brings all sunshine into this unit from morning to night. Enjoy resort-style amenities including a 24/7 concierge, indoor pool, fully equipped gym, basketball court, party room, and more all designed to elevate your everyday living. This unit comes complete with underground parking and a locker, offering both convenience and security. Ideally located just steps from the TTC, Rogers Centre, and the Financial District, this is urban living at its best. Don't miss out on this rare opportunity to own in one of downtown Toronto's most desirable buildings! |
| Price | $659,000 |
| Taxes: | $3755.00 |
| Assessment Year: | 2024 |
| Occupancy: | Vacant |
| Address: | 85 Queens Wharf Road , Toronto, M5V 0J9, Toronto |
| Postal Code: | M5V 0J9 |
| Province/State: | Toronto |
| Directions/Cross Streets: | Bathurst/Fort York |
| Level/Floor | Room | Length(ft) | Width(ft) | Descriptions | |
| Room 1 | Main | Living Ro | 9.61 | 15.42 | Laminate, Window Floor to Ceil, Combined w/Dining |
| Room 2 | Main | Dining Ro | 9.61 | 15.42 | Laminate, Open Concept, Combined w/Living |
| Room 3 | Main | Kitchen | 9.61 | 13.71 | Open Concept, Granite Counters, Stainless Steel Appl |
| Room 4 | Main | Primary B | 11.12 | 9.87 | Double Closet, SE View, Window Floor to Ceil |
| Room 5 | Main | Bedroom 2 | 11.18 | 9.87 | Double Closet, East View, Large Window |
| Washroom Type | No. of Pieces | Level |
| Washroom Type 1 | 4 | Main |
| Washroom Type 2 | 4 | Main |
| Washroom Type 3 | 0 | |
| Washroom Type 4 | 0 | |
| Washroom Type 5 | 0 |
| Total Area: | 0.00 |
| Washrooms: | 2 |
| Heat Type: | Forced Air |
| Central Air Conditioning: | Central Air |
$
%
Years
This calculator is for demonstration purposes only. Always consult a professional
financial advisor before making personal financial decisions.
| Although the information displayed is believed to be accurate, no warranties or representations are made of any kind. |
| BAY STREET GROUP INC. |
|
|

Rocky Li
Realtor
Dir:
416-567-3688
Bus:
905-604-6855
| Virtual Tour | Book Showing | Email a Friend |
Jump To:
At a Glance:
| Type: | Com - Condo Apartment |
| Area: | Toronto |
| Municipality: | Toronto C01 |
| Neighbourhood: | Waterfront Communities C1 |
| Style: | Apartment |
| Tax: | $3,755 |
| Maintenance Fee: | $748.52 |
| Beds: | 2 |
| Baths: | 2 |
| Fireplace: | N |
Locatin Map:
Payment Calculator:


